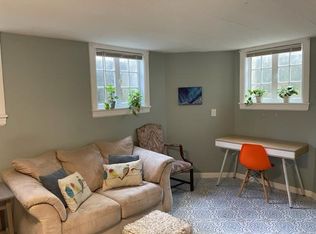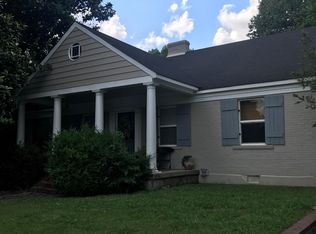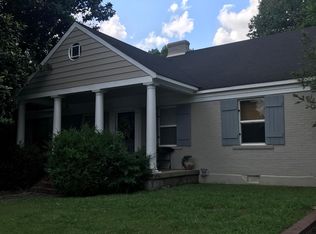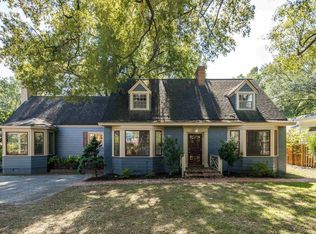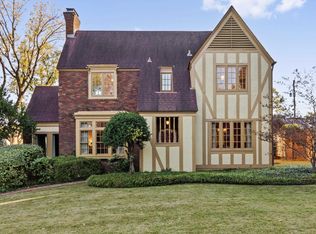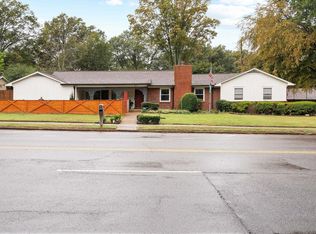Great turnkey investment for savvy investor. Already leased and ready for new owner. Main house has 3 br 3.5 baths, all with en-suite baths. Great for roommates as there is one large suite upstairs and 2 suites on the main level. Huge rooms in the main house. Always easy to lease with the flexible floorplan. Main house leases for $2700 per month which includes utilities. Owner converted the basement into a 1 bedroom apartment with a full kitchen and laundry room. It has a sep. entrance. Currently leased for $1200 per month which includes utilities. Access to basement from main house. Floorplan attached. Avg utilities were $312.00 for 2024. Tenants are responsible for paying anything over $400.00 for utilities. There is a double garage behind gated driveway and room for 4 more cars.
For sale
$425,000
2484 Union Ave #1-2, Memphis, TN 38112
4beds
4,172sqft
Est.:
Duplex
Built in 1946
-- sqft lot
$392,300 Zestimate®
$102/sqft
$-- HOA
What's special
Huge roomsDouble garageFull kitchenLaundry roomGated drivewayEn-suite bathsFlexible floorplan
- 88 days |
- 322 |
- 22 |
Zillow last checked: 8 hours ago
Listing updated: September 15, 2025 at 07:00am
Listed by:
Kendall Haney,
901 Real Estate Services 901-399-8500
Source: MAAR,MLS#: 10205707
Tour with a local agent
Facts & features
Interior
Bedrooms & bathrooms
- Bedrooms: 4
- Bathrooms: 5
- Full bathrooms: 4
- 1/2 bathrooms: 1
Heating
- Central, Natural Gas
Cooling
- Central Air
Appliances
- Included: Dishwasher, Disposal, Range/Oven (Built-In), Refrigerator, Gas Water Heater
Features
- High Ceilings, Smooth Ceiling, Walk-In Closet(s), Eat-in Kitchen, Separate Living Room, Updated/Renovated Kit
- Flooring: Concrete, Hardwood, Tile
- Doors: Storm Door(s)
- Windows: Aluminum Frames, Double Pane Windows, Window Treatments
- Basement: Crawl Space,Walk-Out Access
- Number of fireplaces: 2
Interior area
- Total interior livable area: 4,172 sqft
Property
Parking
- Total spaces: 2
- Parking features: Garage Door Opener, Garage Faces Side
- Has garage: Yes
- Covered spaces: 2
Features
- Stories: 1.5
- Patio & porch: Patio, Porch
- Pool features: None
- Fencing: Brick/Stone Fenced,Wood
Lot
- Size: 0.38 Acres
- Dimensions: 88 x 186
- Features: Landscaped, Some Trees
Details
- Parcel number: 028045 00014
Construction
Type & style
- Home type: MultiFamily
- Architectural style: Traditional
- Property subtype: Duplex
Materials
- Brick Veneer
- Roof: Composition Shingles
Condition
- Year built: 1946
Utilities & green energy
- Utilities for property: Cable Available
Community & HOA
Community
- Subdivision: Green Meadows
Location
- Region: Memphis
Financial & listing details
- Price per square foot: $102/sqft
- Annual tax amount: $5,538
- Date on market: 9/15/2025
- Cumulative days on market: 266 days
- Listing terms: Conventional
- Lease term: Month To Month
- Total actual rent: 3900
- Tenant pays: All Utilities, Trash Collection
Estimated market value
$392,300
$373,000 - $412,000
$2,000/mo
Price history
Price history
| Date | Event | Price |
|---|---|---|
| 9/15/2025 | Listed for sale | $425,000$102/sqft |
Source: | ||
| 9/12/2025 | Listing removed | $425,000$102/sqft |
Source: | ||
| 3/19/2025 | Listed for sale | $425,000-5.6%$102/sqft |
Source: | ||
| 12/14/2023 | Listing removed | -- |
Source: | ||
| 10/24/2023 | Price change | $450,000-3.2%$108/sqft |
Source: | ||
Public tax history
Public tax history
Tax history is unavailable.BuyAbility℠ payment
Est. payment
$2,528/mo
Principal & interest
$2071
Property taxes
$308
Home insurance
$149
Climate risks
Neighborhood: East Memphis-Colonial-Yorkshire
Nearby schools
GreatSchools rating
- 7/10Idlewild Elementary SchoolGrades: K-5Distance: 1 mi
- 5/10Sherwood Middle SchoolGrades: 6-8Distance: 3 mi
- 4/10Central High SchoolGrades: 9-12Distance: 2.3 mi
- Loading
- Loading
