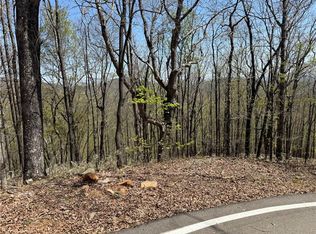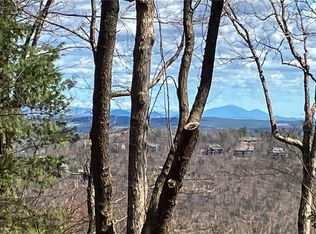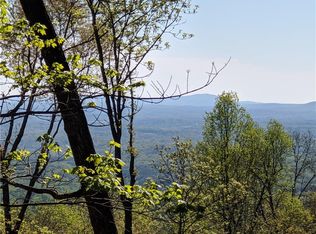Closed
$531,500
2484 Ridgeview Dr, Jasper, GA 30143
4beds
--sqft
Single Family Residence
Built in 1986
1 Acres Lot
$576,700 Zestimate®
$--/sqft
$3,074 Estimated rent
Home value
$576,700
$542,000 - $617,000
$3,074/mo
Zestimate® history
Loading...
Owner options
Explore your selling options
What's special
***Mountain Views in Big Canoe*** Come make this beautifully appointed home with long range mountain views yours. The owners have meticulously maintained your next home. Upon entering you are greeted to an amazing view looking out onto the mountains and a great room with a stone fireplace to sit around and relax. Imagine waking up in your master on main bedroom to miles of mountain vista and your own separate sitting room. There is a spacious open concept living and dining area that also captures the mountain landscape from every angle. If you would like to enjoy main level living for two with a view, then you do not have to look any further. There are two guest bedrooms upstairs and one additional on the terrace level. You will also have the convenience of a level circular driveway and oversized 2 car garage on the terrace level with plenty of parking for guests. There is a trailhead to Mt Oglethorpe only a short distance from your front door. Come live in nature with incredible mountain views in a one-of-a-kind community in North Georgia. Come home to 2484 Ridgeview Dr.
Zillow last checked: 8 hours ago
Listing updated: December 04, 2023 at 08:39am
Bought with:
Carolyn Littell, 324213
Century 21 Results
Source: GAMLS,MLS#: 10216870
Facts & features
Interior
Bedrooms & bathrooms
- Bedrooms: 4
- Bathrooms: 4
- Full bathrooms: 3
- 1/2 bathrooms: 1
- Main level bathrooms: 1
- Main level bedrooms: 1
Kitchen
- Features: Pantry
Heating
- Central, Propane
Cooling
- Central Air
Appliances
- Included: Dishwasher, Gas Water Heater, Microwave, Refrigerator
- Laundry: In Hall
Features
- Bookcases, Master On Main Level, Vaulted Ceiling(s), Walk-In Closet(s)
- Flooring: Carpet, Hardwood, Tile
- Windows: Bay Window(s), Double Pane Windows
- Basement: Bath Finished,Exterior Entry,Finished,Interior Entry
- Number of fireplaces: 1
- Fireplace features: Living Room
- Common walls with other units/homes: No Common Walls
Interior area
- Total structure area: 0
- Finished area above ground: 0
- Finished area below ground: 0
Property
Parking
- Total spaces: 3
- Parking features: Basement, Garage, Garage Door Opener, Side/Rear Entrance
- Has attached garage: Yes
Features
- Levels: Three Or More
- Stories: 3
- Patio & porch: Deck, Screened
- Has view: Yes
- View description: Mountain(s)
- Waterfront features: No Dock Or Boathouse
- Body of water: None
Lot
- Size: 1 Acres
- Features: Private
- Residential vegetation: Wooded
Details
- Parcel number: 026D 126
- Other equipment: Satellite Dish
Construction
Type & style
- Home type: SingleFamily
- Architectural style: Country/Rustic,Traditional
- Property subtype: Single Family Residence
Materials
- Concrete, Wood Siding
- Foundation: Pillar/Post/Pier
- Roof: Composition
Condition
- Resale
- New construction: No
- Year built: 1986
Utilities & green energy
- Sewer: Septic Tank
- Water: Private
- Utilities for property: Cable Available, Electricity Available, High Speed Internet, Phone Available, Underground Utilities, Water Available
Community & neighborhood
Security
- Security features: Carbon Monoxide Detector(s), Smoke Detector(s)
Community
- Community features: Clubhouse, Fitness Center, Gated, Golf, Lake, Marina, Pool, Tennis Court(s)
Location
- Region: Jasper
- Subdivision: Big Canoe
HOA & financial
HOA
- Has HOA: Yes
- HOA fee: $4,272 annually
- Services included: Maintenance Grounds, Security
Other
Other facts
- Listing agreement: Exclusive Right To Sell
Price history
| Date | Event | Price |
|---|---|---|
| 12/1/2023 | Sold | $531,500-6.8% |
Source: | ||
| 11/12/2023 | Pending sale | $570,000 |
Source: | ||
| 10/19/2023 | Listed for sale | $570,000+93.2% |
Source: | ||
| 9/15/2010 | Sold | $295,000+4.3% |
Source: Public Record Report a problem | ||
| 2/28/2005 | Sold | $282,750 |
Source: Public Record Report a problem | ||
Public tax history
| Year | Property taxes | Tax assessment |
|---|---|---|
| 2024 | $4,093 +75.9% | $210,069 +78.7% |
| 2023 | $2,327 -2.7% | $117,568 |
| 2022 | $2,391 -6.7% | $117,568 |
Find assessor info on the county website
Neighborhood: 30143
Nearby schools
GreatSchools rating
- 6/10Tate Elementary SchoolGrades: PK-4Distance: 4.9 mi
- 3/10Pickens County Middle SchoolGrades: 7-8Distance: 5.6 mi
- 6/10Pickens County High SchoolGrades: 9-12Distance: 4.3 mi
Schools provided by the listing agent
- Elementary: Tate
- Middle: Pickens County
- High: Pickens County
Source: GAMLS. This data may not be complete. We recommend contacting the local school district to confirm school assignments for this home.
Get a cash offer in 3 minutes
Find out how much your home could sell for in as little as 3 minutes with a no-obligation cash offer.
Estimated market value
$576,700
Get a cash offer in 3 minutes
Find out how much your home could sell for in as little as 3 minutes with a no-obligation cash offer.
Estimated market value
$576,700


