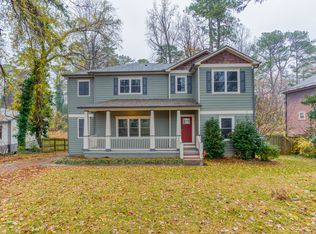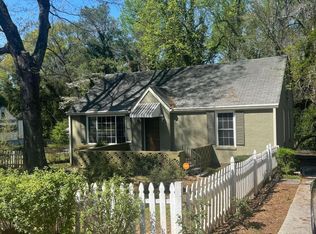This beautiful home was renovated and remodeled to a new and refreshing look. This home has 3 bedrooms 2 full baths within its 864 square footage.Between the open kitchen, large sized rooms, 2 car garage, and walk in closet what is not to love about the property. Requirements for approval: - 2.5 times rent based on gross amount of income - No Felonies - No VIOLENT misdemeanors - 3 references required Fees require for move in: -$50 approval fee -$400 admin fee -$2000 one months rent deposit -$2000 first months rent Total: $4450 moves you in PLEASE MESSAGE ME IF YOU HAVE ANY QUESTIONS OR CONCERNS. Self Viewings will be set for this Saturday 10/16 from 10am to 9pm. First come first serve!
This property is off market, which means it's not currently listed for sale or rent on Zillow. This may be different from what's available on other websites or public sources.

