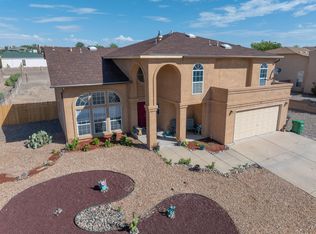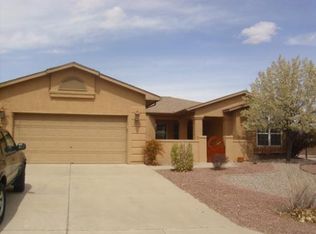Magnificent light, bright home w/ loads of upgrades, views, 3 car garage & refrigerated air!! Just to list some of the incredible upgrades: flooring, interior paint, stainless kitchen appliances, granite, lighting, custom wrought iron gate for BYA an RV parking! 2 yr old roof w/warranty, 5 yr old upgraded 50 gal water heater! Outstanding floor plan with great separation between owners suite and remaining 3 bedrooms! 2 awesome living areas, 1 with fireplace! Huge dining room easily used for office/gym/living etc! Wait till you see the owners suite w/ luxe bath! Fabulous large lot with combination of xeriscape and brand new sod! Oversized covered patio! Backyard access with huge double gate. You will love the quick access to trails in the Bosque! Do not let this one pass you by
This property is off market, which means it's not currently listed for sale or rent on Zillow. This may be different from what's available on other websites or public sources.

