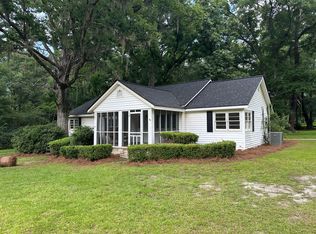Absolutely beautiful 4 BR, 3 BA log cabin style home on 1.29 acres!!! You don't have to travel to North Georgia to find a gorgeous log cabin style home, this one has heart pine floors throughout as well as soaring vaulted ceilings with tons of recessed lighting! This home also has two large master suites, with spacious bathrooms; great room has a huge ceiling and a massive stone fireplace, that goes all the way up to the ceiling! This home also has tons of space, kitchen also has hardwood floors with a large stainless steel double oven and lots of cabinets. Both master bathrooms have double vanities, one of the master bathrooms has a gorgeous jetted tub with a large and spacious walk-in closet. The acreage is heavily wooded as well as private; property begins with a long, winding road that takes you to the secluded long cabin style home.There is also a huge 20X20 wired workshop; and 2 carports; home has a brand new metal roof and 2 A/C units. Don't miss out on this one! Price Reduced!!
This property is off market, which means it's not currently listed for sale or rent on Zillow. This may be different from what's available on other websites or public sources.

