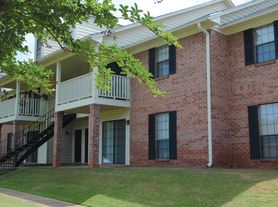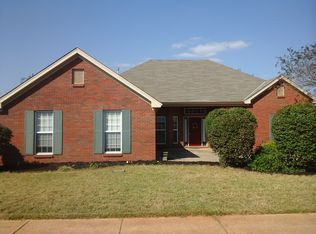Spacious 4-Bedroom Home in Highland Ridge Modern Updates & Ideal Layout! Welcome to updated 4-bedroom, 2-bath home located in the highly desirable Highland Ridge community. Featuring a split floor plan, this home offers both privacy and functionality for modern living. Step inside to discover brand-new luxury vinyl plank (LVP) flooring, fresh interior paint, and updated fixtures throughout, creating a fresh and inviting atmosphere. The spacious living room is filled with natural light from large, airy windows and flows seamlessly into the formal dining area perfect for gatherings or quiet dinners. At the heart of the home, the show-stopping kitchen boasts warm wood cabinetry, stunning granite countertops, a convenient breakfast bar, and a cozy eat-in area ideal for everyday meals or entertaining guests. Just off the kitchen, relax in the inviting den with a tiled gas-start fireplace, perfect for cozy evenings. The private main suite is a retreat in itself, featuring his and hers closets, double vanities with new granite, a garden tub, and a separate shower. Three additional bedrooms are generously sized and share a beautifully updated guest bath with dual sinks and modern finishes. Enjoy outdoor living with a covered patio, a private fenced backyard, and a two-car garage for added convenience. Plus, you'll love being nearby to the neighborhood pool!
House for rent
$2,200/mo
Fees may apply
2484 Chancellor Ridge Rd, Prattville, AL 36066
4beds
2,189sqft
Price may not include required fees and charges. Learn more|
Singlefamily
Available Mon Jun 15 2026
Central air, electric, ceiling fan
Dryer hookup laundry
Attached garage parking
Natural gas, central, fireplace
What's special
Fresh interior paintPrivate fenced backyardConvenient breakfast barWarm wood cabinetryGarden tubHis and hers closetsUpdated fixtures throughout
- 14 days |
- -- |
- -- |
Zillow last checked: 8 hours ago
Listing updated: February 02, 2026 at 10:14am
Travel times
Looking to buy when your lease ends?
Consider a first-time homebuyer savings account designed to grow your down payment with up to a 6% match & a competitive APY.
Facts & features
Interior
Bedrooms & bathrooms
- Bedrooms: 4
- Bathrooms: 2
- Full bathrooms: 2
Heating
- Natural Gas, Central, Fireplace
Cooling
- Central Air, Electric, Ceiling Fan
Appliances
- Included: Dishwasher, Disposal, Microwave, Oven, Range, Refrigerator
- Laundry: Dryer Hookup, Hookups, Washer Hookup
Features
- Breakfast Bar, Carbon Monoxide Detector, Ceiling Fan(s), Double Vanity, Garden Tub/Roman Tub, High Ceilings, Individual Climate Control, Linen Closet, Programmable Thermostat, Separate Shower, Split Bedrooms, Walk-In Closet(s), Window Treatments
- Flooring: Tile
- Has fireplace: Yes
Interior area
- Total interior livable area: 2,189 sqft
Property
Parking
- Parking features: Attached, Driveway, Garage, Covered
- Has attached garage: Yes
- Details: Contact manager
Features
- Stories: 1
- Patio & porch: Patio, Porch
- Exterior features: Architecture Style: One Story, Attached, Blinds, Breakfast Bar, Carbon Monoxide Detector, City Lot, Community, Covered, Covered Patio, Double Pane Windows, Double Vanity, Driveway, Dryer Hookup, Fence, Fire Alarm, Garage, Garage Door Opener, Garden, Garden Tub/Roman Tub, Gas Starter, Gas Water Heater, Heating system: Central, Heating: Gas, High Ceilings, Insulated Doors, Linen Closet, Lot Features: City Lot, Subdivision, One, Patio, Pets - Negotiable, Plumbed For Ice Maker, Pool, Porch, Programmable Thermostat, Separate Shower, Split Bedrooms, Subdivision, Walk-In Closet(s), Washer Hookup, Window Treatments
- Has private pool: Yes
- Pool features: Community, Pool
Details
- Parcel number: 1901121001019000
Construction
Type & style
- Home type: SingleFamily
- Property subtype: SingleFamily
Condition
- Year built: 1999
Community & HOA
HOA
- Amenities included: Pool
Location
- Region: Prattville
Financial & listing details
- Lease term: Contact For Details
Price history
| Date | Event | Price |
|---|---|---|
| 2/2/2026 | Listed for rent | $2,200$1/sqft |
Source: MAAR #583173 Report a problem | ||
| 6/12/2025 | Listing removed | $2,200$1/sqft |
Source: MAAR #576916 Report a problem | ||
| 6/5/2025 | Listed for rent | $2,200$1/sqft |
Source: MAAR #576916 Report a problem | ||
| 5/12/2025 | Sold | $297,000-4.2%$136/sqft |
Source: Public Record Report a problem | ||
| 5/7/2025 | Pending sale | $310,000$142/sqft |
Source: MAAR #574591 Report a problem | ||
Neighborhood: 36066
Nearby schools
GreatSchools rating
- 9/10Daniel Pratt Elementary SchoolGrades: 1-6Distance: 1.3 mi
- NAAutauga Co Alt SchoolGrades: 3-12Distance: 2.4 mi
- 5/10Prattville High SchoolGrades: 9-12Distance: 3.8 mi

