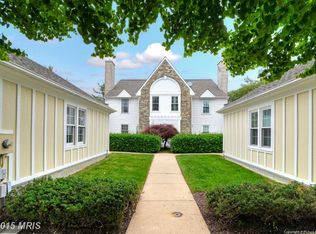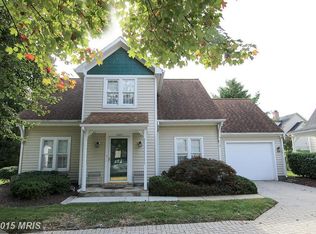Sold for $480,000 on 11/08/24
$480,000
2484 Bear Den Rd, Frederick, MD 21701
2beds
1,679sqft
Single Family Residence
Built in 1990
3,093 Square Feet Lot
$478,600 Zestimate®
$286/sqft
$2,328 Estimated rent
Home value
$478,600
$440,000 - $522,000
$2,328/mo
Zestimate® history
Loading...
Owner options
Explore your selling options
What's special
Welcome to 2484 Bear Den Rd. These beautiful patio homes don't come on the market often, especially not one as nice as this one! This home has had a complete renovation over the last few years to include a new kitchen (appliances, countertops, cabinets, thermador microwave, gas stove), new baths (vanities, fixtures, tile, heated floors), new flooring, fresh paint, new laundry area including folding counter and new washer/dryer. The floor plan includes generously-sized rooms with tons of natural light. The dining room and primary bedroom feature built-in cabinetry. There's a large sunroom with access to a private patio. 2 electric fireplaces. The finished garage is painted and includes a storage area. Newer gas furnace (2018). Move in and start to enjoy the amenities of Worman's Mill!
Zillow last checked: 8 hours ago
Listing updated: November 09, 2024 at 02:02pm
Listed by:
Tracy Grubb 301-748-6029,
Samson Properties
Bought with:
Matt Aspey, 655577
Bach Real Estate
Source: Bright MLS,MLS#: MDFR2055490
Facts & features
Interior
Bedrooms & bathrooms
- Bedrooms: 2
- Bathrooms: 2
- Full bathrooms: 2
- Main level bathrooms: 2
- Main level bedrooms: 2
Basement
- Area: 0
Heating
- Forced Air, Natural Gas
Cooling
- Central Air, Ceiling Fan(s), Electric
Appliances
- Included: Dishwasher, Disposal, Dryer, Exhaust Fan, Ice Maker, Self Cleaning Oven, Oven/Range - Electric, Range Hood, Refrigerator, Washer, Water Heater, Water Treat System, Electric Water Heater
- Laundry: Main Level, Dryer In Unit, Washer In Unit
Features
- Breakfast Area, Built-in Features, Crown Molding, Entry Level Bedroom, Floor Plan - Traditional, Formal/Separate Dining Room, Eat-in Kitchen, Kitchen - Table Space, Primary Bath(s), Soaking Tub, Bathroom - Tub Shower, Walk-In Closet(s), 9'+ Ceilings, Dry Wall
- Flooring: Carpet, Wood
- Doors: Sliding Glass, Storm Door(s)
- Windows: Double Hung, Double Pane Windows, Screens, Storm Window(s)
- Has basement: No
- Number of fireplaces: 2
- Fireplace features: Mantel(s), Electric
Interior area
- Total structure area: 1,679
- Total interior livable area: 1,679 sqft
- Finished area above ground: 1,679
- Finished area below ground: 0
Property
Parking
- Total spaces: 2
- Parking features: Storage, Garage Faces Front, Garage Door Opener, Inside Entrance, Oversized, Driveway, Attached, On Street
- Attached garage spaces: 1
- Uncovered spaces: 1
Accessibility
- Accessibility features: None
Features
- Levels: One
- Stories: 1
- Patio & porch: Patio
- Exterior features: Lighting, Sidewalks, Street Lights
- Pool features: Community
- Has view: Yes
- View description: Courtyard, Garden, Street
Lot
- Size: 3,093 sqft
- Features: Backs - Open Common Area, Cul-De-Sac, Front Yard, Rear Yard, SideYard(s), Urban
Details
- Additional structures: Above Grade, Below Grade
- Parcel number: 1102156903
- Zoning: PND
- Special conditions: Standard
Construction
Type & style
- Home type: SingleFamily
- Architectural style: Ranch/Rambler
- Property subtype: Single Family Residence
- Attached to another structure: Yes
Materials
- Wood Siding, Vinyl Siding
- Foundation: Slab
- Roof: Asbestos Shingle
Condition
- New construction: No
- Year built: 1990
Utilities & green energy
- Electric: 200+ Amp Service
- Sewer: Public Sewer
- Water: Public
- Utilities for property: Cable Connected, Electricity Available, Natural Gas Available, Phone Available, Sewer Available, Water Available
Community & neighborhood
Security
- Security features: Smoke Detector(s)
Community
- Community features: Pool
Location
- Region: Frederick
- Subdivision: Wormans Mill
- Municipality: Frederick City
HOA & financial
HOA
- Has HOA: Yes
- HOA fee: $301 monthly
- Amenities included: Basketball Court, Common Grounds, Community Center, Jogging Path, Meeting Room, Pool, Putting Green, Tennis Court(s), Tot Lots/Playground
- Services included: Common Area Maintenance, Maintenance Grounds, Management, Pool(s), Reserve Funds, Snow Removal
- Association name: WORMANS MILL CONSERVANCY
Other
Other facts
- Listing agreement: Exclusive Right To Sell
- Listing terms: Conventional,FHA,VA Loan
- Ownership: Fee Simple
- Road surface type: Black Top
Price history
| Date | Event | Price |
|---|---|---|
| 11/8/2024 | Sold | $480,000+2.1%$286/sqft |
Source: | ||
| 10/19/2024 | Pending sale | $469,900$280/sqft |
Source: | ||
| 10/18/2024 | Listed for sale | $469,900+27%$280/sqft |
Source: | ||
| 10/13/2021 | Sold | $370,000+2.8%$220/sqft |
Source: | ||
| 9/13/2021 | Pending sale | $359,900$214/sqft |
Source: | ||
Public tax history
| Year | Property taxes | Tax assessment |
|---|---|---|
| 2025 | $6,495 -95.2% | $351,000 +8.5% |
| 2024 | $135,814 +2454.6% | $323,367 +9.3% |
| 2023 | $5,316 +10.7% | $295,733 +10.3% |
Find assessor info on the county website
Neighborhood: 21701
Nearby schools
GreatSchools rating
- 6/10Walkersville Elementary SchoolGrades: PK-5Distance: 2 mi
- 9/10Walkersville Middle SchoolGrades: 6-8Distance: 2.6 mi
- 5/10Walkersville High SchoolGrades: 9-12Distance: 2.1 mi
Schools provided by the listing agent
- District: Frederick County Public Schools
Source: Bright MLS. This data may not be complete. We recommend contacting the local school district to confirm school assignments for this home.

Get pre-qualified for a loan
At Zillow Home Loans, we can pre-qualify you in as little as 5 minutes with no impact to your credit score.An equal housing lender. NMLS #10287.
Sell for more on Zillow
Get a free Zillow Showcase℠ listing and you could sell for .
$478,600
2% more+ $9,572
With Zillow Showcase(estimated)
$488,172
