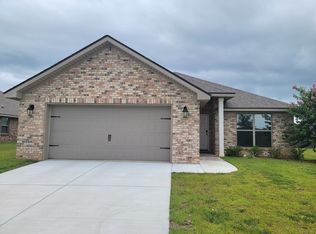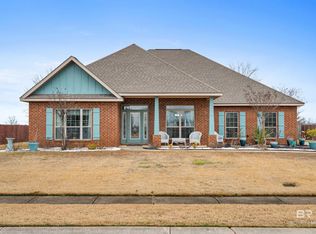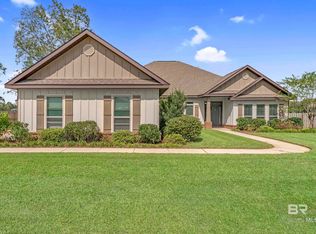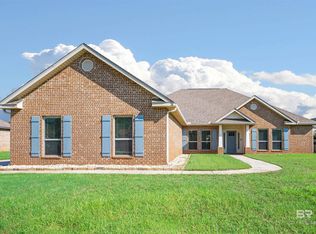Sunlight fills this beautifully maintained 4-bedroom, 2-bath home in Blackstone Lakes, creating a space that feels welcoming from the moment you step inside. With 2,509 sq ft of thoughtfully designed living space, this home blends comfort, quality, and everyday functionality.Crown molding, rich hardwood flooring, and a cozy fireplace set the tone for relaxed living, while the open layout makes gathering with family and friends effortless. The kitchen is truly the heart of the home, featuring a large island, granite countertops, stainless steel appliances, generous cabinet space, and a walk-in pantry—perfect for everything from weeknight dinners to weekend entertaining.The primary suite offers a peaceful retreat with a large walk-in closet and private bath, providing space to unwind at the end of the day. Step outside to the new paver patio, ideal for morning coffee, evening conversations, or hosting guests.Built with peace of mind in mind, this Gold Fortified home includes a fortified roof and a whole-home generator, along with HVAC upgrades designed to improve indoor air quality for a healthier living environment.Residents enjoy access to a community pool, and the home’s convenient location keeps you close to shopping, dining, and daily essentials. Adding even more appeal, the upcoming Jubilee Elementary, opening Fall 2026, will be just minutes from home.Well cared for and truly move-in ready, this home is where comfort, connection, and peace of mind come together in Daphne Buyer to verify all information during due diligence.
Active under contract
$475,000
24838 Slater Mill Rd, Daphne, AL 36526
4beds
2,509sqft
Est.:
Residential
Built in 2019
10,497.96 Square Feet Lot
$-- Zestimate®
$189/sqft
$80/mo HOA
What's special
Large islandCozy fireplaceNew paver patioGenerous cabinet spaceWalk-in pantryRich hardwood flooringCrown molding
- 20 days |
- 673 |
- 29 |
Zillow last checked: 8 hours ago
Listing updated: February 09, 2026 at 09:01am
Listed by:
Lesley Hendon PHONE:205-617-8202,
Mobile Bay Realty
Source: Baldwin Realtors,MLS#: 390694
Facts & features
Interior
Bedrooms & bathrooms
- Bedrooms: 4
- Bathrooms: 2
- Full bathrooms: 2
Heating
- Heat Pump
Cooling
- Heat Pump
Appliances
- Included: Dishwasher, Convection Oven, Dryer, Microwave, Gas Range, Refrigerator, Washer
Features
- High Ceilings
- Flooring: Wood
- Windows: Window Treatments
- Has basement: No
- Number of fireplaces: 1
Interior area
- Total structure area: 2,509
- Total interior livable area: 2,509 sqft
Property
Parking
- Total spaces: 2
- Parking features: Garage
- Has garage: Yes
- Covered spaces: 2
Features
- Levels: One
- Stories: 1
- Patio & porch: Patio, Screened
- Exterior features: Termite Contract
- Pool features: Community
- Fencing: Fenced
- Has view: Yes
- View description: None
- Waterfront features: No Waterfront
Lot
- Size: 10,497.96 Square Feet
- Dimensions: 70 x 150
- Features: Less than 1 acre
Details
- Parcel number: 4308270000003.140
Construction
Type & style
- Home type: SingleFamily
- Architectural style: Craftsman
- Property subtype: Residential
Materials
- Brick, Fortified-Gold
- Foundation: Slab
- Roof: Composition
Condition
- Resale
- New construction: No
- Year built: 2019
Utilities & green energy
- Sewer: Baldwin Co Sewer Service
- Water: Belforest Water
- Utilities for property: Daphne Utilities, Riviera Utilities
Community & HOA
Community
- Features: Gazebo, Pool
- Security: Smoke Detector(s)
- Subdivision: Blackstone Lakes
HOA
- Has HOA: Yes
- Services included: Other-See Remarks
- HOA fee: $240 quarterly
Location
- Region: Daphne
Financial & listing details
- Price per square foot: $189/sqft
- Tax assessed value: $427,400
- Annual tax amount: $1,834
- Price range: $475K - $475K
- Date on market: 1/23/2026
- Ownership: Whole/Full
Estimated market value
Not available
Estimated sales range
Not available
Not available
Price history
Price history
| Date | Event | Price |
|---|---|---|
| 1/23/2026 | Listed for sale | $475,000+15.9%$189/sqft |
Source: | ||
| 11/21/2022 | Sold | $410,000+5.7%$163/sqft |
Source: | ||
| 8/16/2021 | Sold | $388,000$155/sqft |
Source: | ||
Public tax history
Public tax history
| Year | Property taxes | Tax assessment |
|---|---|---|
| 2025 | $1,711 +7% | $42,660 +7% |
| 2024 | $1,599 -9% | $39,880 -11.3% |
| 2023 | $1,757 | $44,960 +22% |
Find assessor info on the county website
BuyAbility℠ payment
Est. payment
$2,648/mo
Principal & interest
$2259
Home insurance
$166
Other costs
$223
Climate risks
Neighborhood: 36526
Nearby schools
GreatSchools rating
- 10/10Daphne East Elementary SchoolGrades: PK-6Distance: 1.9 mi
- 5/10Daphne Middle SchoolGrades: 7-8Distance: 2.1 mi
- 10/10Daphne High SchoolGrades: 9-12Distance: 3.5 mi
Schools provided by the listing agent
- Elementary: Daphne East Elementary
- Middle: Daphne Middle
- High: Daphne High
Source: Baldwin Realtors. This data may not be complete. We recommend contacting the local school district to confirm school assignments for this home.
- Loading




