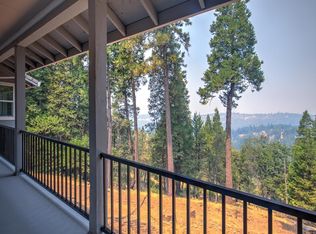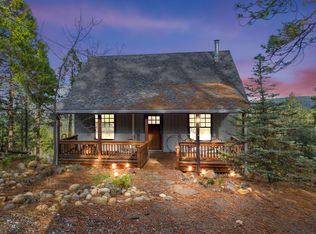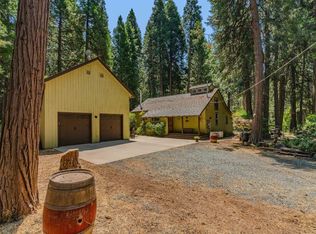Closed
$519,999
24835 Shake Ridge Rd, Volcano, CA 95689
4beds
2,816sqft
Single Family Residence
Built in 1985
5.09 Acres Lot
$520,100 Zestimate®
$185/sqft
$3,037 Estimated rent
Home value
$520,100
$473,000 - $572,000
$3,037/mo
Zestimate® history
Loading...
Owner options
Explore your selling options
What's special
Don't miss out on this home...You won't find another one with so much to offer in this price range. Views, Views, and more Views. Sunsets, city lights, mountains, canyons, tree's, are on the list to see from this home. This well-built dwelling has endless features. With four bedrooms, and three full bathrooms, there is room for everyone. Also included are two additional rooms with built-in murphy beds. The lower-level office room includes a murphy's bed, desk, and oak cabinetry. Custom cabinetry is found throughout the home with a great design. The newly build decks are huge, completed 11/24. The decks are composite with pressure treated joists. There are decks on both levels, with access from two upper-level bedrooms, including the primary. There are two fireplaces on the lower level, and a pellet stove in the primary bedroom. Below the home is a very large basement space that could function as a storage area or workshop space. There is a large well shed located on the driveway. The property includes a hard-wired propane back-up generator, with its own propane tank. The driveway and parking area are very large with two entry/exit points. The parcel is sloped, but has a large level area, and two additional terraced spaces to the rear.
Zillow last checked: 8 hours ago
Listing updated: February 12, 2026 at 03:57pm
Listed by:
Jerry Poore DRE #01206564 209-419-2815,
Friend's Real Estate Services
Bought with:
Catherine Burr, DRE #01951780
Re/Max Foothill Properties
Source: MetroList Services of CA,MLS#: 225068723Originating MLS: MetroList Services, Inc.
Facts & features
Interior
Bedrooms & bathrooms
- Bedrooms: 4
- Bathrooms: 3
- Full bathrooms: 3
Primary bedroom
- Features: Balcony, Closet
Dining room
- Features: Breakfast Nook, Formal Room
Kitchen
- Features: Breakfast Room, Granite Counters
Heating
- Pellet Stove, Propane, Central, Ductless, Fireplace(s)
Cooling
- Ceiling Fan(s), Central Air, Ductless, Multi Units
Appliances
- Included: Built-In Gas Oven, Built-In Gas Range, Dishwasher, Disposal, Plumbed For Ice Maker
- Laundry: Laundry Room, Ground Floor, Inside
Features
- Flooring: Carpet, Tile
- Number of fireplaces: 3
- Fireplace features: Living Room, Master Bedroom, Pellet Stove, Family Room, Wood Burning
Interior area
- Total interior livable area: 2,816 sqft
Property
Parking
- Total spaces: 2
- Parking features: Attached, Garage Door Opener, Garage Faces Side, Guest, Driveway
- Attached garage spaces: 2
- Has uncovered spaces: Yes
Features
- Stories: 2
- Exterior features: Balcony
- Fencing: None
Lot
- Size: 5.09 Acres
- Features: Shape Regular, Low Maintenance
Details
- Additional structures: Shed(s), Outbuilding
- Parcel number: 023010033000
- Zoning description: Residential
- Special conditions: Standard
Construction
Type & style
- Home type: SingleFamily
- Architectural style: Ranch,Contemporary,Craftsman
- Property subtype: Single Family Residence
Materials
- Wood Siding
- Foundation: Block, Raised
- Roof: Composition
Condition
- Year built: 1985
Utilities & green energy
- Sewer: Septic System, Septic Connected
- Water: Well
- Utilities for property: Cable Available, Public, DSL Available, Electric, Propane Tank Leased, Propane Tank Owned
Community & neighborhood
Location
- Region: Volcano
Other
Other facts
- Price range: $520K - $520K
- Road surface type: Asphalt, Paved
Price history
| Date | Event | Price |
|---|---|---|
| 2/12/2026 | Sold | $519,999$185/sqft |
Source: MetroList Services of CA #225068723 Report a problem | ||
| 1/9/2026 | Pending sale | $519,999$185/sqft |
Source: MetroList Services of CA #225068723 Report a problem | ||
| 11/4/2025 | Price change | $519,999-3.7%$185/sqft |
Source: MetroList Services of CA #225068723 Report a problem | ||
| 8/16/2025 | Price change | $539,950-1.8%$192/sqft |
Source: MetroList Services of CA #225068723 Report a problem | ||
| 5/29/2025 | Listed for sale | $549,950+37.5%$195/sqft |
Source: MetroList Services of CA #225068723 Report a problem | ||
Public tax history
| Year | Property taxes | Tax assessment |
|---|---|---|
| 2025 | $4,503 +3.2% | $432,848 +2% |
| 2024 | $4,365 +2% | $424,362 +2% |
| 2023 | $4,280 +1.9% | $416,042 +4% |
Find assessor info on the county website
Neighborhood: 95689
Nearby schools
GreatSchools rating
- 6/10Sutter Creek Elementary SchoolGrades: K-6Distance: 15 mi
- 3/10Ione Junior High SchoolGrades: 6-8Distance: 15.3 mi
- 9/10Amador High SchoolGrades: 9-12Distance: 15 mi
Get pre-qualified for a loan
At Zillow Home Loans, we can pre-qualify you in as little as 5 minutes with no impact to your credit score.An equal housing lender. NMLS #10287.


