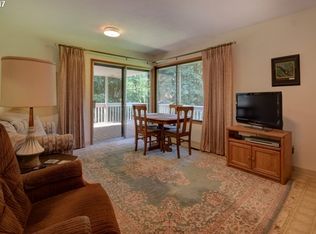Experience country living w/ city conveniences! This large, private home has a new roof, new windows and space for every activity your family desires. Lower level could easily work as multi-generational living. Views of the property from many rooms, back deck is great for bbqs and summer gatherings! Usable 2.7 acres, perfect for chickens, a cow or frisbee golf. Garage has separate bay for yard equipment, plus a craft room!
This property is off market, which means it's not currently listed for sale or rent on Zillow. This may be different from what's available on other websites or public sources.
