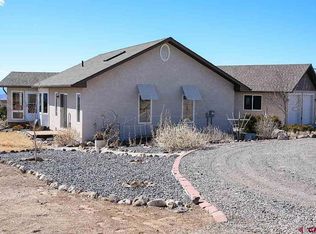Sold cren member
$679,900
24835 Cactus Park Road, Cedaredge, CO 81413
3beds
2,836sqft
Stick Built
Built in 1995
9.72 Acres Lot
$741,100 Zestimate®
$240/sqft
$2,517 Estimated rent
Home value
$741,100
$697,000 - $793,000
$2,517/mo
Zestimate® history
Loading...
Owner options
Explore your selling options
What's special
Spectacular views of amazing mountain ranges and valley. An incredible 2021 remodel created a pristine home with beautiful amenities. A few of those improvements included a new roof, added insulation, new windows and sliding glass doors. A new furnace, air conditioner and hot water heater. New kitchen, bathrooms, appliances, flooring, lighting, gas fireplace and so much more! A complete list of the work done can be provided. Awesome master suite with southern exposure, deck access, double sink vanity, tile shower and two walk in closets. Finished walk out basement includes large family room, two bedrooms, full bathroom and two great storage rooms. Upstairs flex room makes a great space for a hobby room, office or play area. 9.72 acres, no HOA and no covenants. 40 x 20 detached garage has power, gravel floor and 9 ft garage door. Circle drive allows for easy maneuvering of RV and trailers.
Zillow last checked: 8 hours ago
Listing updated: May 15, 2023 at 10:00am
Listed by:
Gregory Stratman C:970-234-4734,
Stratman Real Estate
Bought with:
Curtis McCrackin
Mountain Valley Realty LLC
Source: CREN,MLS#: 801372
Facts & features
Interior
Bedrooms & bathrooms
- Bedrooms: 3
- Bathrooms: 3
- Full bathrooms: 1
- 3/4 bathrooms: 1
- 1/2 bathrooms: 1
Primary bedroom
- Level: Main
- Area: 285.6
- Dimensions: 17 x 16.8
Bedroom 2
- Area: 193.2
- Dimensions: 18.4 x 10.5
Bedroom 3
- Area: 134.16
- Dimensions: 12.9 x 10.4
Dining room
- Features: Other
- Area: 138.75
- Dimensions: 12.5 x 11.1
Family room
- Area: 426.32
- Dimensions: 29.2 x 14.6
Kitchen
- Area: 154.87
- Dimensions: 17 x 9.11
Living room
- Area: 364
- Dimensions: 26 x 14
Office
- Length: 22.9
Cooling
- Central Air
Appliances
- Included: Range, Refrigerator, Dishwasher, Microwave
- Laundry: W/D Hookup
Features
- Wet Bar, Vaulted Ceiling(s), Granite Counters, Pantry, Walk-In Closet(s)
- Flooring: Carpet-Partial, Laminate, Tile
- Windows: Window Coverings, Skylight(s), Double Pane Windows
- Basement: Walk-Out Access
- Has fireplace: Yes
- Fireplace features: Gas Log, Glass Doors, Free Standing, Basement, Den/Family Room
Interior area
- Total structure area: 2,836
- Total interior livable area: 2,836 sqft
- Finished area above ground: 1,730
- Finished area below ground: 1,106
Property
Parking
- Total spaces: 4
- Parking features: Other, Garage Door Opener
- Garage spaces: 4
Features
- Levels: One and One Half
- Stories: 1
- Patio & porch: Deck
- Exterior features: Landscaping
- Has view: Yes
- View description: Mountain(s), Valley
Lot
- Size: 9.72 Acres
- Features: Foothills
Details
- Additional structures: Garage(s)
- Parcel number: 319328100029
- Zoning description: Residential Single Family
- Horses can be raised: Yes
Construction
Type & style
- Home type: SingleFamily
- Architectural style: Contemporary
- Property subtype: Stick Built
Materials
- Wood Frame, Masonite
- Roof: Composition
Condition
- New construction: No
- Year built: 1995
Utilities & green energy
- Sewer: Septic Tank
- Water: Central Water
- Utilities for property: Electricity Connected, Internet, Internet - DSL, Propane-Tank Leased
Community & neighborhood
Location
- Region: Cedaredge
- Subdivision: None
Other
Other facts
- Road surface type: Paved
Price history
| Date | Event | Price |
|---|---|---|
| 5/15/2023 | Sold | $679,900$240/sqft |
Source: | ||
| 3/16/2023 | Contingent | $679,900$240/sqft |
Source: | ||
| 3/3/2023 | Listed for sale | $679,900+83.8%$240/sqft |
Source: | ||
| 11/5/2020 | Sold | $370,000-1.3%$130/sqft |
Source: Public Record Report a problem | ||
| 9/11/2020 | Pending sale | $375,000$132/sqft |
Source: RE/MAX Mountain West/Paonia #772147 Report a problem | ||
Public tax history
| Year | Property taxes | Tax assessment |
|---|---|---|
| 2024 | $1,848 +29.1% | $31,209 -8.8% |
| 2023 | $1,432 -3.6% | $34,217 +43.6% |
| 2022 | $1,485 | $23,828 -6% |
Find assessor info on the county website
Neighborhood: 81413
Nearby schools
GreatSchools rating
- 5/10Cedaredge Elementary SchoolGrades: PK-5Distance: 1.3 mi
- 5/10Cedaredge Middle SchoolGrades: 6-8Distance: 1.1 mi
- 6/10Cedaredge High SchoolGrades: 9-12Distance: 1 mi
Schools provided by the listing agent
- Elementary: Cedaredge K-5
- Middle: Cedaredge 6-8
- High: Cedaredge 9-12
Source: CREN. This data may not be complete. We recommend contacting the local school district to confirm school assignments for this home.
Get pre-qualified for a loan
At Zillow Home Loans, we can pre-qualify you in as little as 5 minutes with no impact to your credit score.An equal housing lender. NMLS #10287.
