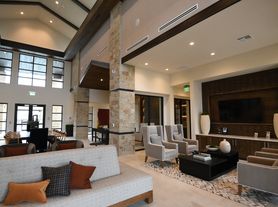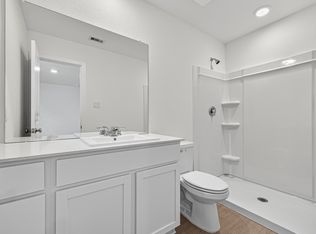Home is ready for IMMEDIATE MOVE-IN! Beautiful home located on a LARGE cul-de-sac lot. Towering 2-story foyer. Study with French doors. Living room with corner gas log fireplace & windows overlooking backyard. Island kitchen with breakfast area, gas range, built-in microwave, walk-in pantry, & much more. Formal dining. All bedrooms upstairs - ideal for families with young children. SPACIOUS master suite with separate sink vanities, separate shower & jetted tub, & HUGE walk-in closet. 3 SIZEABLE guest bedrooms & full bath. Full sprinkler system front & back. Refrigerator, washer, & dryer included. NO SMOKERS. Pets on case-by-case basis. IDEAL LOCATION FOR COMMUTERS with easy access to I-10 & Grand Parkway. Close to schools, shopping, restaurants, Katy Mills Mall, Typhon Texas & more. Also, only 2 miles from Mary Jo Park with tennis courts, dog park, indoor pool, basketball & baseball, fitness area, & more. NO SMOKERS. Pets case-by-case basis. Pet deposit $400/pet, Non Refundable).
Copyright notice - Data provided by HAR.com 2022 - All information provided should be independently verified.
House for rent
$2,400/mo
24834 Colonial Maple Dr, Katy, TX 77493
4beds
2,430sqft
Price may not include required fees and charges.
Singlefamily
Available now
-- Pets
Electric, ceiling fan
Electric dryer hookup laundry
2 Attached garage spaces parking
Natural gas, fireplace
What's special
Corner gas log fireplaceBuilt-in microwaveWindows overlooking backyardFormal diningCul-de-sac lotIsland kitchenHuge walk-in closet
- 2 days |
- -- |
- -- |
Travel times
Looking to buy when your lease ends?
With a 6% savings match, a first-time homebuyer savings account is designed to help you reach your down payment goals faster.
Offer exclusive to Foyer+; Terms apply. Details on landing page.
Facts & features
Interior
Bedrooms & bathrooms
- Bedrooms: 4
- Bathrooms: 3
- Full bathrooms: 2
- 1/2 bathrooms: 1
Rooms
- Room types: Breakfast Nook, Office
Heating
- Natural Gas, Fireplace
Cooling
- Electric, Ceiling Fan
Appliances
- Included: Dishwasher, Disposal, Dryer, Microwave, Oven, Range, Refrigerator, Washer
- Laundry: Electric Dryer Hookup, Gas Dryer Hookup, In Unit, Washer Hookup
Features
- All Bedrooms Up, Ceiling Fan(s), En-Suite Bath, Prewired for Alarm System, Primary Bed - 2nd Floor, Walk In Closet, Walk-In Closet(s)
- Has fireplace: Yes
Interior area
- Total interior livable area: 2,430 sqft
Property
Parking
- Total spaces: 2
- Parking features: Attached, Driveway, Covered
- Has attached garage: Yes
- Details: Contact manager
Features
- Stories: 2
- Exterior features: 1 Living Area, All Bedrooms Up, Architecture Style: Traditional, Attached, Cul-De-Sac, Driveway, ENERGY STAR Qualified Appliances, Electric Dryer Hookup, En-Suite Bath, Formal Dining, Full Size, Garage Door Opener, Gas, Gas Dryer Hookup, Gas Log, Heating: Gas, Insulated Doors, Insulated/Low-E windows, Living Area - 1st Floor, Lot Features: Cul-De-Sac, Subdivided, Prewired for Alarm System, Primary Bed - 2nd Floor, Subdivided, Utility Room, Walk In Closet, Walk-In Closet(s), Washer Hookup, Water Softener, Window Coverings
Details
- Parcel number: 1307430010013
Construction
Type & style
- Home type: SingleFamily
- Property subtype: SingleFamily
Condition
- Year built: 2013
Community & HOA
Community
- Security: Security System
Location
- Region: Katy
Financial & listing details
- Lease term: Long Term,12 Months
Price history
| Date | Event | Price |
|---|---|---|
| 10/17/2025 | Listed for rent | $2,400+20%$1/sqft |
Source: | ||
| 9/7/2019 | Listing removed | $2,000$1/sqft |
Source: Village Property Advisors #28470135 | ||
| 8/21/2019 | Listed for rent | $2,000$1/sqft |
Source: Village Property Advisors #28470135 | ||
| 2/12/2018 | Listing removed | $2,000$1/sqft |
Source: Village Property Advisors #24798523 | ||
| 1/16/2018 | Price change | $2,000-4.8%$1/sqft |
Source: Village Property Advisors #24798523 | ||

