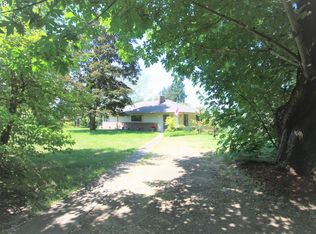Stunning home on 4 acres with an acre fully fenced, wrap around decks, mother-in-law studio suite, state of the art chef's kitchen with Italian porcelain counters and so much more. Fall in love with the many updates including the all-new master bathroom, vaulted ceilings, space for entertaining, fountains and pond, and spectacular shop with 14ft doors for RV parking. All this just a mile outside of town! Opens Sat/Sun 11/17-11/18 10-2pm
This property is off market, which means it's not currently listed for sale or rent on Zillow. This may be different from what's available on other websites or public sources.
