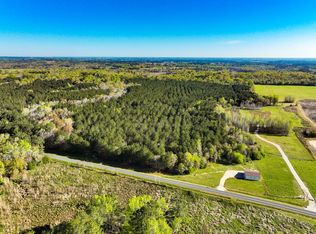Simply amazing! Welcome to your own 23+acre outdoor lovers paradise! Custom home with so many extras! Porcelain tile floors in living areas, granite in kitchen, range with hood, custom barn doors throughout, master suite has HUGE tile dual headed walk in shower. Large doorways, separate room for with safe for your valuables and a small work area. Separate laundry/ office. Two other bedrooms, and guest bath . Oversized garage with partially finished bonus area upstairs. Fabulous outdoor entertaining area with custom in ground pool with shaded seating area and fountain, covered pavilion with gorgeous ceiling, amazing professional grade outdoor kitchen, complete with pizza oven, fireplace, gas stove, sink, fridge, tv and plenty of seating! Bath house complete with walk in tile shower changing area, 40x30 shop is wired and stubbed for plumbing! 2 other outbuildings, shooting range, property back backs up to Upper Little River! Tractor, mowers, outdoor kitchen and furniture, pool equipment etc convey for a turn key, move in ready retreat!
This property is off market, which means it's not currently listed for sale or rent on Zillow. This may be different from what's available on other websites or public sources.

