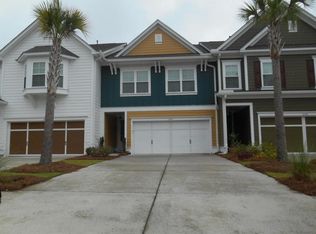Spacious townhome in highly sought after Mt Pleasant neighborhood, Dunes West. Hardwoods on the first floor with open floor plan featuring a chefs kitchen with stainless steel appliances, pantry, gas range and large island. Half bath off the kitchen. Large screened in porch looks out to wooded landscape behind your partially fenced yard. Living room offers built in, custom bookshelves and room for your television. Opens to a dining room space. Second story features large master bedroom with office space and gorgeous master bath with dual vanities, garden tub and oversized shower. Flex space upstairs can be an office, playroom, or second family room. Two nice size bedrooms share a full bath. Separate laundry room with washer and dryer that convey finish out the upstairs. Plantation shutters throughout. Exterior was just painted this year. Owner installed landscape lighting and has a package for custom Christmas lights (see picture in photos) that will convey as well. Yard also has irrigation system. Security system inside. 2 car attached garage with monkey bar storage that will also convey to new owner. Opportunity to join both the Club at Dunes West for swim and tennis and the Golf Club at Dunes West. Walking trails throughout Dunes West. Shopping, grocery store and restaurants are all close by.
This property is off market, which means it's not currently listed for sale or rent on Zillow. This may be different from what's available on other websites or public sources.
