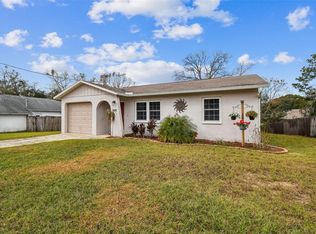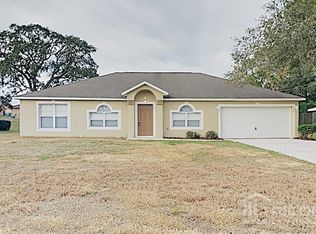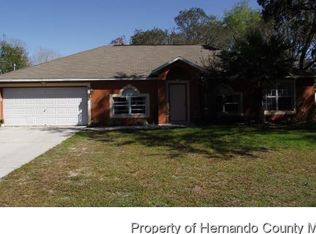Sold for $275,000 on 08/12/24
$275,000
2483 Allegro Ave, Spring Hill, FL 34609
3beds
1,392sqft
Single Family Residence
Built in 1990
10,018.8 Square Feet Lot
$261,900 Zestimate®
$198/sqft
$1,720 Estimated rent
Home value
$261,900
$228,000 - $301,000
$1,720/mo
Zestimate® history
Loading...
Owner options
Explore your selling options
What's special
FRESH EXTERIOR PAINT!! NO CARPET! LARGE, SHADED BACK YARD! 3 Bedrooms, 2 full bathroom, 2 car garage with workbench bump-out and a fenced in back yard is located near the heart of Spring Hill. Just 3.7 miles to Tampa General Hospital's Spring Hill campus, 45 minutes to Tampa International Airport, and minutes from shopping. This house was just professionally cleaned and is ready to move-in. Laminate flooring throughout the house, linoleum in the tiled bathrooms and the large indoor laundry room. Master bedroom has a 6x6 foot walk-in closet and a walk-in shower. The 2nd and 3rd bedrooms provide room for family, guests or a home office. The massive lanai overlooks an expansive shaded back yard, perfect for a barbecue or the furry friends to run about. This could be your next home or your forever home with a little TLC. Schedule your tour today!
Zillow last checked: 8 hours ago
Listing updated: November 15, 2024 at 08:19pm
Listed by:
John Allocco Jr 352-585-3055,
Home-Land Real Estate Inc
Bought with:
NON MEMBER
NON MEMBER
Source: HCMLS,MLS#: 2239638
Facts & features
Interior
Bedrooms & bathrooms
- Bedrooms: 3
- Bathrooms: 2
- Full bathrooms: 2
Primary bedroom
- Level: Main
- Area: 184
- Dimensions: 11.5x16
Bedroom 2
- Level: Main
- Area: 121
- Dimensions: 11x11
Bedroom 3
- Level: Main
- Area: 121
- Dimensions: 11x11
Dining room
- Level: Main
- Area: 104.5
- Dimensions: 11x9.5
Great room
- Level: Main
- Area: 232.5
- Dimensions: 15.5x15
Kitchen
- Level: Main
- Area: 189
- Dimensions: 10.5x18
Laundry
- Level: Main
- Area: 38.5
- Dimensions: 5.5x7
Heating
- Central, Electric
Cooling
- Central Air, Electric
Appliances
- Included: Dishwasher, Electric Oven, Refrigerator
Features
- Primary Bathroom - Shower No Tub, Vaulted Ceiling(s), Walk-In Closet(s), Split Plan
- Flooring: Laminate, Wood
- Has fireplace: No
Interior area
- Total structure area: 1,392
- Total interior livable area: 1,392 sqft
Property
Parking
- Total spaces: 2
- Parking features: Attached, Garage Door Opener
- Attached garage spaces: 2
Features
- Levels: One
- Stories: 1
- Fencing: Wood
Lot
- Size: 10,018 sqft
Details
- Parcel number: R32 323 17 5090 0571 0190
- Zoning: R1C
- Zoning description: Residential
Construction
Type & style
- Home type: SingleFamily
- Architectural style: Ranch
- Property subtype: Single Family Residence
Materials
- Block, Concrete
- Roof: Shingle
Condition
- New construction: No
- Year built: 1990
Utilities & green energy
- Electric: 220 Volts
- Sewer: Private Sewer
- Water: Public
- Utilities for property: Cable Available, Electricity Available
Community & neighborhood
Location
- Region: Spring Hill
- Subdivision: Spring Hill Unit 9
Other
Other facts
- Listing terms: Cash,Conventional,FHA,VA Loan
- Road surface type: Paved
Price history
| Date | Event | Price |
|---|---|---|
| 8/12/2024 | Sold | $275,000$198/sqft |
Source: | ||
| 7/23/2024 | Pending sale | $275,000$198/sqft |
Source: | ||
| 7/14/2024 | Listed for sale | $275,000+89.7%$198/sqft |
Source: | ||
| 10/26/2018 | Sold | $145,000-3%$104/sqft |
Source: | ||
| 9/10/2018 | Listed for sale | $149,500+132.9%$107/sqft |
Source: BHHS Florida Properties #2195261 | ||
Public tax history
| Year | Property taxes | Tax assessment |
|---|---|---|
| 2024 | -- | $123,588 +3% |
| 2023 | -- | $119,988 +3% |
| 2022 | -- | $116,493 +3% |
Find assessor info on the county website
Neighborhood: 34609
Nearby schools
GreatSchools rating
- 4/10John D. Floyd Elementary SchoolGrades: PK-5Distance: 1.7 mi
- 5/10Powell Middle SchoolGrades: 6-8Distance: 3.3 mi
- 4/10Frank W. Springstead High SchoolGrades: 9-12Distance: 0.7 mi
Schools provided by the listing agent
- Elementary: JD Floyd
- Middle: Powell
- High: Springstead
Source: HCMLS. This data may not be complete. We recommend contacting the local school district to confirm school assignments for this home.
Get a cash offer in 3 minutes
Find out how much your home could sell for in as little as 3 minutes with a no-obligation cash offer.
Estimated market value
$261,900
Get a cash offer in 3 minutes
Find out how much your home could sell for in as little as 3 minutes with a no-obligation cash offer.
Estimated market value
$261,900


