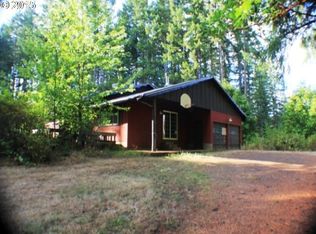Sold
$550,000
24829 High Pass Rd, Junction City, OR 97448
3beds
2,616sqft
Residential, Single Family Residence
Built in 1975
3.56 Acres Lot
$550,100 Zestimate®
$210/sqft
$2,815 Estimated rent
Home value
$550,100
$523,000 - $578,000
$2,815/mo
Zestimate® history
Loading...
Owner options
Explore your selling options
What's special
Set on 3.5 wooded acres, this single-level ranch-style home offers the best of rural living with most key updates already complete including roof, countertops, flooring, and high-efficiency Andersen windows throughout. Tucked among mature trees, the home enjoys natural shade and serenity while remaining just 9 miles to nearby Junction City and 20 miles to Eugene. Inside, the flexible layout includes an expansive family room open to the spacious kitchen with granite eating bar—perfect for large group entertaining. A separate living and dining area adding a flexible extra space.The primary suite includes dual closets and a recently updated private bath with walk-in shower. Two additional bedrooms are well-proportioned and ready for your personalized updates. And, with high-speed fiber internet, any number of spaces within the home can easily be utilized for remote work. Outside, enjoy the covered back patio, perfect for year-round BBQs or peaceful morning coffee. The detached 28x20 shop includes built-in shelving, workbench, bonus room, and a Tesla electric vehicle charger—ideal for hobbyists, remote workers, or gear storage. Attached 2-car carport provides easy access to the home in any season.Come explore the possibilities—this property offers space and value just waiting for your personal touch.
Zillow last checked: 8 hours ago
Listing updated: November 19, 2025 at 07:32am
Listed by:
Marti Templeton-Bays #AGENT_PHONE,
Triple Oaks Realty LLC
Bought with:
Lori Galvin, 201214119
United Real Estate Properties
Source: RMLS (OR),MLS#: 464136623
Facts & features
Interior
Bedrooms & bathrooms
- Bedrooms: 3
- Bathrooms: 3
- Full bathrooms: 2
- Partial bathrooms: 1
- Main level bathrooms: 3
Primary bedroom
- Features: Double Closet, Walkin Shower, Wallto Wall Carpet
- Level: Main
- Area: 210
- Dimensions: 14 x 15
Bedroom 2
- Features: Closet, Wallto Wall Carpet
- Level: Main
- Area: 132
- Dimensions: 12 x 11
Bedroom 3
- Features: Closet, Wallto Wall Carpet
- Level: Main
- Area: 132
- Dimensions: 12 x 11
Dining room
- Features: Laminate Flooring
- Level: Main
- Area: 156
- Dimensions: 13 x 12
Family room
- Features: Pellet Stove, Skylight, Sliding Doors, Wallto Wall Carpet
- Level: Main
- Area: 736
- Dimensions: 32 x 23
Kitchen
- Features: Eat Bar, Tile Floor
- Level: Main
- Area: 165
- Width: 15
Living room
- Features: Laminate Flooring
- Level: Main
- Area: 300
- Dimensions: 20 x 15
Heating
- Forced Air, Heat Pump
Cooling
- Heat Pump
Appliances
- Included: Built In Oven, Cooktop, Dishwasher, Free-Standing Refrigerator, Microwave, Trash Compactor, Washer/Dryer, Electric Water Heater
- Laundry: Laundry Room
Features
- Granite, Bathroom, Closet, Eat Bar, Double Closet, Walkin Shower
- Flooring: Tile, Wall to Wall Carpet, Laminate
- Doors: Sliding Doors
- Windows: Double Pane Windows, Vinyl Frames, Skylight(s)
- Basement: Crawl Space
- Number of fireplaces: 1
- Fireplace features: Pellet Stove
Interior area
- Total structure area: 2,616
- Total interior livable area: 2,616 sqft
Property
Parking
- Total spaces: 2
- Parking features: Driveway, RV Access/Parking, Carport, Detached
- Garage spaces: 2
- Has carport: Yes
- Has uncovered spaces: Yes
Accessibility
- Accessibility features: Ground Level, Minimal Steps, One Level, Utility Room On Main, Walkin Shower, Accessibility
Features
- Levels: One
- Stories: 1
- Patio & porch: Covered Patio
- Exterior features: Yard
- Has view: Yes
- View description: Seasonal, Territorial, Trees/Woods
Lot
- Size: 3.56 Acres
- Features: Level, Trees, Acres 3 to 5
Details
- Additional structures: Greenhouse, Workshop
- Parcel number: 1060720
- Zoning: RR5
Construction
Type & style
- Home type: SingleFamily
- Property subtype: Residential, Single Family Residence
Materials
- Board & Batten Siding
- Foundation: Concrete Perimeter
- Roof: Composition
Condition
- Approximately
- New construction: No
- Year built: 1975
Utilities & green energy
- Sewer: Standard Septic
- Water: Well
Community & neighborhood
Security
- Security features: Security Lights
Location
- Region: Junction City
Other
Other facts
- Listing terms: Cash,Conventional,VA Loan
- Road surface type: Gravel
Price history
| Date | Event | Price |
|---|---|---|
| 11/19/2025 | Sold | $550,000-8.2%$210/sqft |
Source: | ||
| 10/22/2025 | Pending sale | $599,000$229/sqft |
Source: | ||
| 9/10/2025 | Price change | $599,000-6.4%$229/sqft |
Source: | ||
| 8/14/2025 | Price change | $640,000-0.8%$245/sqft |
Source: | ||
| 7/31/2025 | Price change | $645,000-0.8%$247/sqft |
Source: | ||
Public tax history
| Year | Property taxes | Tax assessment |
|---|---|---|
| 2025 | $4,110 +4.2% | $403,295 +3% |
| 2024 | $3,944 +1.7% | $391,549 +3% |
| 2023 | $3,878 +5.9% | $380,145 +3% |
Find assessor info on the county website
Neighborhood: 97448
Nearby schools
GreatSchools rating
- 5/10Territorial Elementary SchoolGrades: K-5Distance: 4.3 mi
- 2/10Oaklea Middle SchoolGrades: 5-8Distance: 7.6 mi
- 2/10Junction City High SchoolGrades: 9-12Distance: 7.7 mi
Schools provided by the listing agent
- Elementary: Territorial
- Middle: Oaklea
- High: Junction City
Source: RMLS (OR). This data may not be complete. We recommend contacting the local school district to confirm school assignments for this home.

Get pre-qualified for a loan
At Zillow Home Loans, we can pre-qualify you in as little as 5 minutes with no impact to your credit score.An equal housing lender. NMLS #10287.
