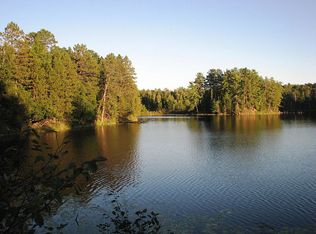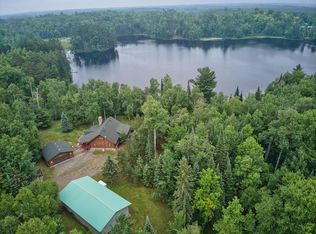Listen to the Loons calling as you enjoy sitting on the deck. This home has something for everyone. Custom built with lots of quality this South facing 3 bedroom 3 bath home has 10+ acres and over 1350 ft of frontage. The open floor plan has vaulted ceilings with Maple flooring, large island and many cabinets. The deck is just off the dining area. The master bedroom has a bath walk-closet, the second bedroom has access to a fun loft for the kids to enjoy. The lower level is set up with a partial kitchen, wine cooler, fireplace, bath and a large bedroom. The foundation is Structural Insulated Panels with infloor heating making this an easy home to heat. The mini split offers cooling on those hot days & heating. Anderson windows, cedar closet, air exchanger and the home is wired for a generator. The boat house, large oversized garage with a workshop and herb gardens are just a few of the amenities you will find.
This property is off market, which means it's not currently listed for sale or rent on Zillow. This may be different from what's available on other websites or public sources.


