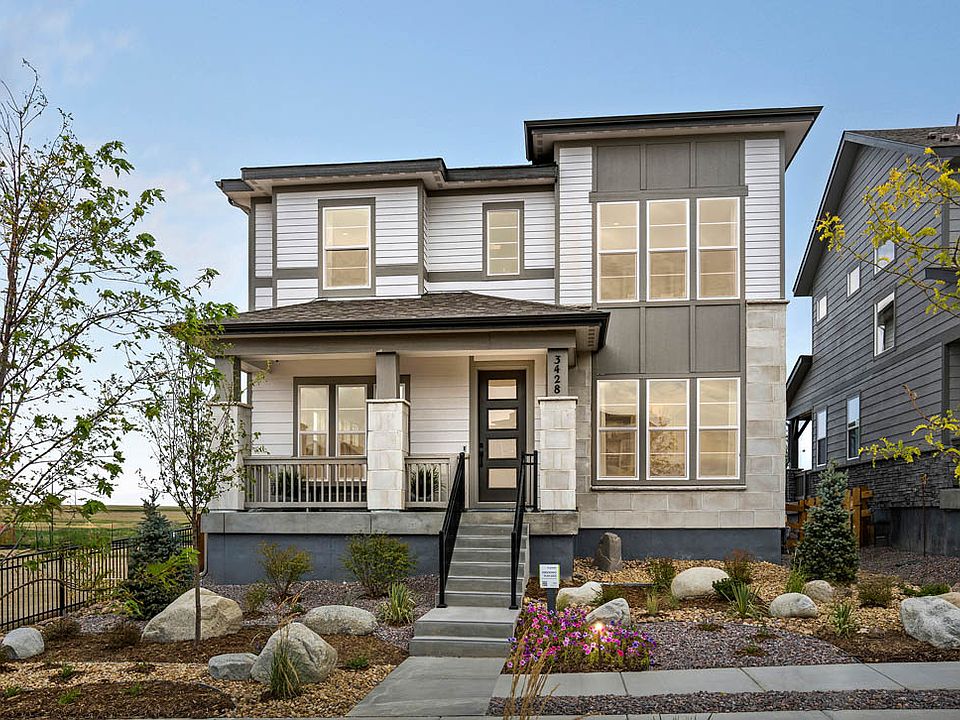Some say the perfect home doesn’t exist, but they haven’t seen24821 E 33rd Drive.The open floor plan accentuates a stunning living room that flows seamlessly into the dining area. The kitchen is a spectacle, equipped with ample white cabinets and white quartz counters. For a breath of fresh air, step out onto the covered patio and enjoy the views.Upstairs, the primary suite is a retreat. The bedroom is outfitted with numerous windows, bathing the space in natural light. The primary bathroom offers double vanities with quartz counters and flows into a walk-in closet.This home includes a finished basement that you can utilize however you see fit.
New construction
Special offer
$624,900
24821 E 33rd Dr, Aurora, CO 80019
4beds
3,009sqft
Single Family Residence
Built in 2025
-- sqft lot
$624,000 Zestimate®
$208/sqft
$-- HOA
Newly built
No waiting required — this home is brand new and ready for you to move in.
What's special
Primary suiteQuartz countersCovered patioWalk-in closetWhite quartz countersOpen floor planNumerous windows
This home is based on the Plan 3203 plan.
- 32 days
- on Zillow |
- 190 |
- 10 |
Zillow last checked: 22 hours ago
Listing updated: 22 hours ago
Listed by:
Trishell & Stacey,
Tri Pointe Homes
Source: TRI Pointe Homes
Travel times
Schedule tour
Select your preferred tour type — either in-person or real-time video tour — then discuss available options with the builder representative you're connected with.
Select a date
Facts & features
Interior
Bedrooms & bathrooms
- Bedrooms: 4
- Bathrooms: 4
- Full bathrooms: 3
- 1/2 bathrooms: 1
Features
- Walk-In Closet(s)
- Has fireplace: Yes
Interior area
- Total interior livable area: 3,009 sqft
Video & virtual tour
Property
Parking
- Total spaces: 2
- Parking features: Garage
- Garage spaces: 2
Features
- Levels: 2.0
- Stories: 2
Details
- Parcel number: 0181930109016
Construction
Type & style
- Home type: SingleFamily
- Property subtype: Single Family Residence
Condition
- New Construction
- New construction: Yes
- Year built: 2025
Details
- Builder name: Tri Pointe Homes
Community & HOA
Community
- Subdivision: Crescendo at The Aurora Highlands
Location
- Region: Aurora
Financial & listing details
- Price per square foot: $208/sqft
- Tax assessed value: $733,000
- Annual tax amount: $798
- Date on market: 4/1/2025
About the community
PoolPlaygroundParkTrails+ 1 more
With in The Aurora Highlands, Crescendo offers five floorplans, each with its own unique design and features. Each home offers spacious living areas, modern kitchens with islands, private primary bedroom suites, attached garages and three stylish exterior styles to choose from.
Step into Style with Tri Pointe Homes®
Limited-time savings on your new dream home are just a click away during our Step into Style!Source: TRI Pointe Homes

