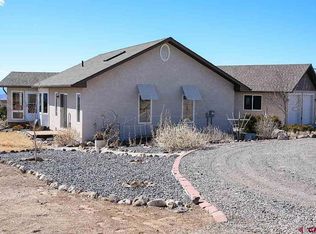This stunning custom home welcomes you in to enjoy spectacular views, incredible amenities, and all the comfort you may be seeking. With 4 spacious bedrooms, 3 full bathrooms and over 2,300+ square feet of interior living space, this home has it all. All on one-level with double master suites, a gorgeous sun-room, formal dining, vaulted ceilings in the main living area, a warm and welcoming natural gas fireplace, and so much more! The chef's kitchen flows directly in to the dining and living area, and boasts solid granite, high-end custom cabinetry, and expansive windows for taking in the sunsets. The master bedroom is split from the other three, and even features a small extra bedroom off of the master bath deemed the "snoring room"! Walk in closets, a stunning 5-piece bathroom ensemble complete with a solid cast iron claw-foot tub and a walk-in shower. The detailed wood work throughout this home truly make it one-of-a-kind. Solid wood doors, case, base, and crown molding grace every room of the home, and stunning wood ceiling detail can be found in the main living area. A custom entertainment center housing the fireplace and built-in shelving is the focal point of the space. The home also features a spacious laundry room, a massive pantry, and easy access to the attached (and heated!) 2-car garage. You will also enjoy the central vacuum feature and the fact that the home is wired for sound! Outdoors you will find many decks, including one off of the main dining/living room, and a dedicated private deck off of both master suites. The front entryway also welcomes you with a large patio, perfect for sitting out and enjoying a cup of coffee while watching the sun rise. The back deck is the ideal BBQ spot, as it has natural gas plumbed out to the grill, boasts access down to the yard and a beautiful fire-pit, and the views will place you in complete awe of the beauty of Western Colorado that surrounds this home. You can see the San Juans, the Uncompahgre, the Grand Mesa, and the West Elks. Best of all, the property has a large 2-bay detached shop, a small detached artists studio, and a large gardening shed and garden space. The entire property is elk-fenced, so you may admire the wildlife without fear of them eating the beautiful landscaping. Access is through a private, gated entry with an automatic gate! This retreat-style home is 5 minutes to town on all paved roads, yet is quite, peaceful, and out-of-the-way. Come see this one today!
This property is off market, which means it's not currently listed for sale or rent on Zillow. This may be different from what's available on other websites or public sources.
