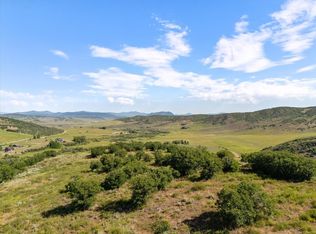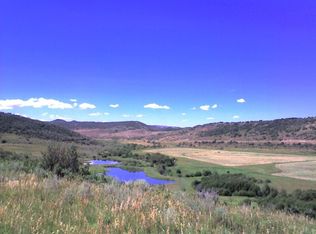Sold for $2,300,000 on 01/16/24
$2,300,000
24820 Creek Ranch Rd, Oak Creek, CO 80467
4beds
5,832sqft
Single Family Residence
Built in 2001
13.88 Acres Lot
$2,606,200 Zestimate®
$394/sqft
$6,127 Estimated rent
Home value
$2,606,200
$2.16M - $3.13M
$6,127/mo
Zestimate® history
Loading...
Owner options
Explore your selling options
What's special
Homestead #2, with its 5832 SF luxury home, 13.88 acres of pristine land, and connecting to Creek Ranch open space with audible and stocked Trout Creek running through the open space just below the house, is available for the first time since the inception of the development. The first home built in Creek Ranch has beautiful views, wide open spaces, and multiple living spaces both outside and inside. Equestrian facilities include a horse barn with heated tack room and private arena.
Creek Ranch, only a twenty minute drive from Steamboat and in the Steamboat School district, is a private working ranch with 39 private homesteads and 40 owners. Open space on the ranch is comprised of 1,287.18 deeded acres and 640 exclusively leased acres (state land), and abuts 486.31 acres of connecting BLM land, bringing the total accessible open space to over 2,400 acres. Over 25 miles of maintained trails provide access to the far reaches of the ranch.
An award winning restoration of Trout Creek is now fully mature, with three miles of Trout Creek shaded by a variety of willows and alder. Three lakes and the creek are stocked annually with trout for sport fishing, and one lake is stocked with a warmer variety of fish for the kids and grandkids to catch and eat. A picnic shelter sits next to the main HQ Lake, where evening angling may be followed by drinks around the campfire. Owners also enjoy swimming or paddling in the local waters.
The HQ Clubhouse is a beautiful two bedroom house available for owners use. Next to it is the community riding arena and the HQ barn, complete with stalls and tack room for owner's use. A bathroom inside the barn makes showering after a ride or swim before heading home welcome. Outside the barn are paddocks and horse shelters. Horse pasture is also available to owners.
Listing broker is a long-term resident with extensive knowledge of Creek Ranch. www.mycreekranchhomesteamboat.com
Zillow last checked: 8 hours ago
Listing updated: February 22, 2024 at 10:10am
Listed by:
Lorraine Morrison 970-819-3115,
Heritage Realty of Steamboat Springs, LLC
Bought with:
The Boyd & Berend Group
Steamboat Sotheby's International Realty
Source: Altitude Realtors,MLS#: SS3820586 Originating MLS: Steamboat Springs Board of Realtors
Originating MLS: Steamboat Springs Board of Realtors
Facts & features
Interior
Bedrooms & bathrooms
- Bedrooms: 4
- Bathrooms: 5
- Full bathrooms: 4
- 1/2 bathrooms: 1
Primary bedroom
- Level: Main
Primary bedroom
- Level: Main
Bedroom
- Level: Upper
Bedroom
- Level: Upper
Bedroom
- Level: Lower
Bedroom
- Level: Upper
Bedroom
- Level: Upper
Bedroom
- Level: Lower
Other
- Level: Main
Other
- Level: Main
Other
- Description: Kitchen opens into spacious morning room, bar at end of kitchen
- Level: Main
Other
- Level: Lower
Other
- Description: Mechanical room is very large, unfinished (concrete walls & floor) with a lot of storage.
- Level: Lower
Other
- Description: Caretaker has open living space combining kitchen, dining, and living in one room
- Level: Lower
Other
- Description: Large room on lower level, could be used for gym or hobby room as well as family room
- Level: Lower
Other
- Level: Main
Other
- Level: Main
Other
- Description: Kitchen opens into spacious morning room, bar at end of kitchen
- Level: Main
Other
- Level: Lower
Other
- Description: Mechanical room is very large, unfinished (concrete walls & floor) with a lot of storage.
- Level: Lower
Other
- Description: Caretaker has open living space combining kitchen, dining, and living in one room
- Level: Lower
Other
- Description: Large room on lower level, could be used for gym or hobby room as well as family room
- Level: Lower
Bonus room
- Description: Large walk-in pantry located close to the kitchen
- Level: Main
Bonus room
- Description: Large walk-in pantry located close to the kitchen
- Level: Main
Den
- Level: Main
Den
- Level: Main
Other
- Level: Upper
Other
- Level: Upper
Other
- Level: Lower
Other
- Level: Upper
Other
- Level: Upper
Other
- Level: Lower
Half bath
- Level: Main
Half bath
- Level: Main
Laundry
- Level: Main
Laundry
- Level: Lower
Laundry
- Level: Main
Laundry
- Level: Lower
Living room
- Level: Main
Living room
- Level: Main
Mud room
- Description: Mud room could be used as an office
- Level: Main
Mud room
- Description: Mud room could be used as an office
- Level: Main
Other
- Level: Main
Other
- Level: Main
Heating
- Baseboard, Electric, Hot Water, Propane, Radiant, Wood
Cooling
- None
Appliances
- Included: Dishwasher, Disposal, Microwave, Range, Refrigerator, Range Hood, Water Softener
Features
- Fireplace
- Flooring: Carpet, Concrete, Tile, Wood
- Number of fireplaces: 3
- Fireplace features: Wood Burning
Interior area
- Total interior livable area: 5,832 sqft
Property
Parking
- Total spaces: 3
- Parking features: Asphalt, Attached, Driveway, Garage
- Garage spaces: 3
Features
- Patio & porch: Deck, Patio
- Has view: Yes
- View description: Meadow, Mountain(s), Valley, Water
- Has water view: Yes
- Water view: Water
Lot
- Size: 13.88 Acres
Details
- Parcel number: R8165109
- Zoning description: See Remarks
- Horses can be raised: Yes
Construction
Type & style
- Home type: SingleFamily
- Property subtype: Single Family Residence
Materials
- Frame
- Roof: Architectural,Shingle
Condition
- Year built: 2001
Utilities & green energy
- Sewer: Septic Tank
- Water: Community/Coop, Public, Well
- Utilities for property: Electricity Available, Propane, Septic Available
Community & neighborhood
Location
- Region: Oak Creek
- Subdivision: Creek Ranch
HOA & financial
HOA
- Has HOA: Yes
- HOA fee: $6,000 annually
- Services included: Road Maintenance, Snow Removal
- Association name: Creek Ranch
Other
Other facts
- Road surface type: Gravel
Price history
| Date | Event | Price |
|---|---|---|
| 1/16/2024 | Sold | $2,300,000$394/sqft |
Source: | ||
Public tax history
| Year | Property taxes | Tax assessment |
|---|---|---|
| 2024 | $12,093 +2.6% | $228,780 |
| 2023 | $11,781 +26.4% | $228,780 +62.3% |
| 2022 | $9,322 -1.9% | $140,960 -2.8% |
Find assessor info on the county website
Neighborhood: 80467
Nearby schools
GreatSchools rating
- 9/10Strawberry Park Elementary SchoolGrades: PK-5Distance: 10.6 mi
- 8/10Steamboat Springs Middle SchoolGrades: 6-8Distance: 10.5 mi
- 7/10Steamboat Springs High SchoolGrades: 9-12Distance: 9.9 mi
Schools provided by the listing agent
- Elementary: Soda Creek
- Middle: Steamboat Springs
- High: Steamboat Springs
Source: Altitude Realtors. This data may not be complete. We recommend contacting the local school district to confirm school assignments for this home.

