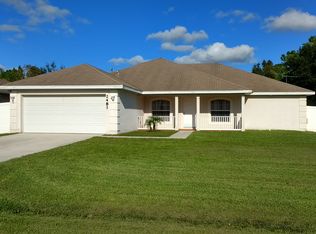Sold for $460,000 on 08/19/25
$460,000
2482 SW Summit Street, Port Saint Lucie, FL 34984
4beds
2,507sqft
Single Family Residence
Built in 2015
10,000 Square Feet Lot
$461,500 Zestimate®
$183/sqft
$3,137 Estimated rent
Home value
$461,500
$438,000 - $485,000
$3,137/mo
Zestimate® history
Loading...
Owner options
Explore your selling options
What's special
This stunning 4-bedroom, 3-bath executive home offers over 2,500 sq. ft. of living space in an established Port St. Lucie neighborhood. Featuring an open-concept design, the main living area includes a formal dining room, a den, and a large kitchen with a breakfast nook. A private office (or optional 5th bedroom) adds flexibility to the floor plan. Enjoy outdoor living on the screened lanai overlooking a private lot with a large storage shed. The 2+ car garage provides ample parking and storage. Additional highlights include solar energy for electric efficiency, public water and sewer, and a prime location just minutes from parks, boat launches, the Florida Turnpike, and I-95. Built just 10 years ago, this home combines modern convenience with a fantastic location
Zillow last checked: 8 hours ago
Listing updated: August 20, 2025 at 12:22am
Listed by:
Jennifer G Segala 772-212-2660,
Weichert Realtors-Sunshine Properties
Bought with:
Amy Perrotta
Weichert Realtors-Sunshine Properties
Source: BeachesMLS,MLS#: RX-11076997 Originating MLS: Beaches MLS
Originating MLS: Beaches MLS
Facts & features
Interior
Bedrooms & bathrooms
- Bedrooms: 4
- Bathrooms: 3
- Full bathrooms: 3
Primary bedroom
- Level: M
- Area: 238 Square Feet
- Dimensions: 14 x 17
Bedroom 2
- Level: M
- Area: 120 Square Feet
- Dimensions: 10 x 12
Bedroom 3
- Level: M
- Area: 121 Square Feet
- Dimensions: 11 x 11
Bedroom 4
- Level: M
- Area: 121 Square Feet
- Dimensions: 11 x 11
Den
- Description: Office or 5th Bedroom
- Level: M
Dining room
- Description: Main Area at front of house
- Level: M
Kitchen
- Level: M
- Area: 176 Square Feet
- Dimensions: 16 x 11
Living room
- Description: Off kitchen
- Level: M
- Area: 270 Square Feet
- Dimensions: 15 x 18
Heating
- Electric, Solar
Cooling
- Central Air, Electric
Appliances
- Included: Dishwasher, Dryer, Microwave, Electric Range, Refrigerator, Washer, Electric Water Heater
- Laundry: Inside
Features
- None
- Flooring: Ceramic Tile, Wood
- Windows: Impact Glass, Impact Glass (Complete)
Interior area
- Total structure area: 3,229
- Total interior livable area: 2,507 sqft
Property
Parking
- Total spaces: 2
- Parking features: 2+ Spaces, Garage - Attached, Auto Garage Open
- Attached garage spaces: 2
Features
- Stories: 1
- Patio & porch: Covered Patio
- Exterior features: Auto Sprinkler
- Waterfront features: None
Lot
- Size: 10,000 sqft
- Features: < 1/4 Acre
Details
- Additional structures: Shed(s)
- Parcel number: 342058521230009
- Zoning: RS-2PS
Construction
Type & style
- Home type: SingleFamily
- Architectural style: Traditional
- Property subtype: Single Family Residence
Materials
- Concrete
- Roof: Fiberglass
Condition
- Resale
- New construction: No
- Year built: 2015
Utilities & green energy
- Sewer: Public Sewer
- Water: Public
- Utilities for property: Cable Connected, Electricity Connected
Community & neighborhood
Community
- Community features: None
Location
- Region: Port Saint Lucie
- Subdivision: Port St Lucie Section 18
HOA & financial
HOA
- Services included: None
Other
Other facts
- Listing terms: Cash,Conventional,FHA,VA Loan
Price history
| Date | Event | Price |
|---|---|---|
| 8/19/2025 | Sold | $460,000-2.1%$183/sqft |
Source: | ||
| 7/9/2025 | Pending sale | $469,900$187/sqft |
Source: | ||
| 6/23/2025 | Price change | $469,900-4.1%$187/sqft |
Source: | ||
| 5/8/2025 | Price change | $489,900-2%$195/sqft |
Source: | ||
| 4/1/2025 | Listed for sale | $499,900-1%$199/sqft |
Source: | ||
Public tax history
| Year | Property taxes | Tax assessment |
|---|---|---|
| 2024 | $9,613 -17.2% | $444,700 -8.1% |
| 2023 | $11,613 +92.7% | $483,900 +72.1% |
| 2022 | $6,028 +0.7% | $281,219 +3% |
Find assessor info on the county website
Neighborhood: Canal Pointe
Nearby schools
GreatSchools rating
- 4/10Floresta Elementary SchoolGrades: PK-5Distance: 2.1 mi
- 7/10Southport Middle SchoolGrades: 6-8Distance: 2.6 mi
- 3/10Port St. Lucie High SchoolGrades: 9-12Distance: 4.5 mi
Schools provided by the listing agent
- Elementary: Floresta Elementary School
- Middle: Southport Middle School
Source: BeachesMLS. This data may not be complete. We recommend contacting the local school district to confirm school assignments for this home.
Get a cash offer in 3 minutes
Find out how much your home could sell for in as little as 3 minutes with a no-obligation cash offer.
Estimated market value
$461,500
Get a cash offer in 3 minutes
Find out how much your home could sell for in as little as 3 minutes with a no-obligation cash offer.
Estimated market value
$461,500
