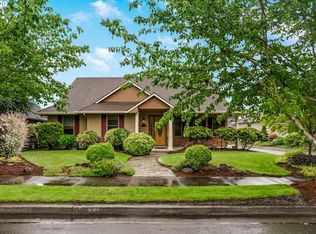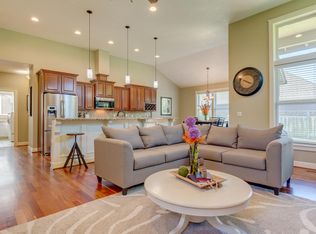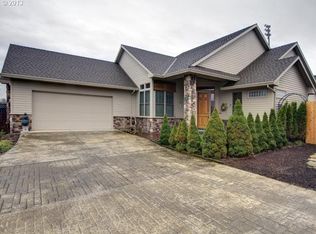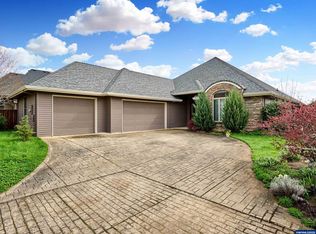Custom build 1 Story home by Landrise Development in the beautiful Tukwila Neighborhood home of the OGA Golf Course. This home is part of Goose Hollow Association and has a Swimming Pool, Tennis Courts, Pickle Ball Courts, Walking Trails, Golf Course, Club House, Recreation Center all for your enjoyment. This home features a Grand Entry W/High Ceilings, Brazilian Cherry Floors W/Maple Inlay. Custom Work Thru-out. Cherry Cabinets, Anderson Windows, Cedar Siding, Private Back Yard with Fountain.
This property is off market, which means it's not currently listed for sale or rent on Zillow. This may be different from what's available on other websites or public sources.



