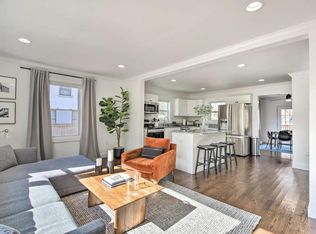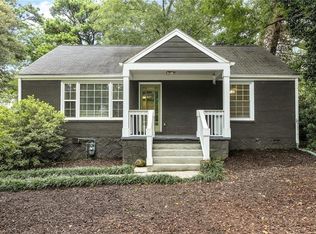Step into this East Lake beauty and be enthralled with its space, layout and finishes. Completely renovated, gorgeous kitchen with concrete countertops, long island, custom subway tiled backsplash & stainless steel appliances. This open floor plan is perfect for entertaining and transitions seamlessly from the living room through the floating dining room to the chefâs kitchen. Guest bedroom on main with beautiful bathroom featuring clawfoot tub. Two additional generous sized bedroom rooms plus an updated bathroom. Gated driveway allows entry to the double car port in back yard. Large backyard paradise with an oversized deck, garden area, fire pit area and carport with a HUGE storage area. Easily parks 5 cars in the rear of the house! New Roof on main house  2019. Minutes to Beltline, Downtown Atlanta, Downtown Decatur and Emory University. THIS IS A MUST SEE!! Check out the 3D Matterport tour!
This property is off market, which means it's not currently listed for sale or rent on Zillow. This may be different from what's available on other websites or public sources.

