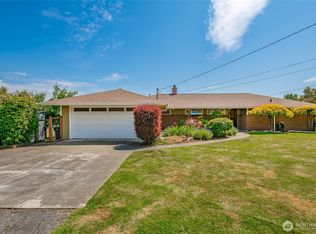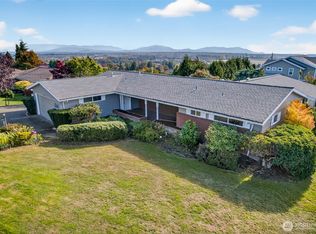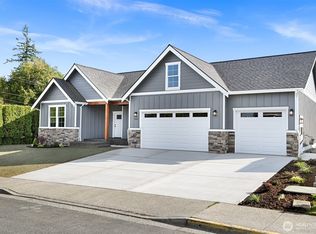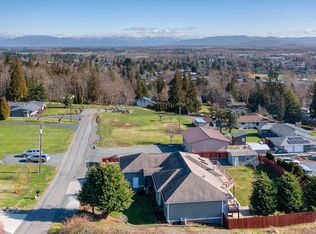Sold
Listed by:
Pat Locker,
Windermere Real Estate Whatcom,
Vicki Locker,
Windermere Real Estate Whatcom
Bought with: Weichert Realtors Vanson Assoc
$1,100,000
2482 Hilltop Road, Ferndale, WA 98248
3beds
3,228sqft
Single Family Residence
Built in 1967
0.45 Acres Lot
$1,109,100 Zestimate®
$341/sqft
$3,636 Estimated rent
Home value
$1,109,100
$998,000 - $1.23M
$3,636/mo
Zestimate® history
Loading...
Owner options
Explore your selling options
What's special
Impeccable Home on the Hill that was completely remodeled from top to bottom by current owners. Located on dead end street. Spectacular views of Mt Baker, Bellingham, San Juan's, & even Mt Rainer on a clear day! 3228 sqft of living area, 3 Beds & 3 Baths w fully finished 528sf 2 Car Garage. Large 19,602 sf lot, w room for Shop or further expansion. All new SS Appliances! This home also features AC, On Demand H20, 4 Hose Bibs 1 w Hot/Cold feature. Spacious lawn area w mature landscaping, a water feature, Nat Gas fire pit + large East facing deck w expansive views! Shed in backyard stays. Huge concrete stamped driveway w extra parking.
Zillow last checked: 8 hours ago
Listing updated: September 04, 2024 at 02:32pm
Listed by:
Pat Locker,
Windermere Real Estate Whatcom,
Vicki Locker,
Windermere Real Estate Whatcom
Bought with:
Janelle Rodriguez, 137875
Weichert Realtors Vanson Assoc
Source: NWMLS,MLS#: 2218314
Facts & features
Interior
Bedrooms & bathrooms
- Bedrooms: 3
- Bathrooms: 3
- Full bathrooms: 1
- 3/4 bathrooms: 1
- 1/2 bathrooms: 1
- Main level bathrooms: 2
- Main level bedrooms: 2
Primary bedroom
- Level: Main
Bedroom
- Level: Lower
Bedroom
- Level: Main
Bathroom full
- Level: Main
Bathroom three quarter
- Level: Lower
Other
- Level: Main
Bonus room
- Level: Lower
Den office
- Level: Lower
Dining room
- Level: Main
Entry hall
- Level: Main
Family room
- Level: Main
Kitchen with eating space
- Level: Main
Living room
- Level: Main
Rec room
- Level: Lower
Utility room
- Level: Main
Heating
- Fireplace(s), Forced Air
Cooling
- Central Air, Forced Air
Appliances
- Included: Dishwasher(s), Dryer(s), Microwave(s), Refrigerator(s), Stove(s)/Range(s), Washer(s), Water Heater: Gas, Water Heater Location: Garage
Features
- Bath Off Primary, Dining Room, High Tech Cabling, Sauna, Walk-In Pantry
- Flooring: Ceramic Tile, Hardwood, Laminate, Carpet
- Windows: Double Pane/Storm Window
- Basement: Finished
- Number of fireplaces: 2
- Fireplace features: Gas, Lower Level: 1, Main Level: 1, Fireplace
Interior area
- Total structure area: 3,228
- Total interior livable area: 3,228 sqft
Property
Parking
- Total spaces: 2
- Parking features: Attached Garage, Off Street, RV Parking
- Attached garage spaces: 2
Features
- Levels: One
- Stories: 1
- Entry location: Main
- Patio & porch: Bath Off Primary, Ceramic Tile, Double Pane/Storm Window, Dining Room, Fireplace, Hardwood, High Tech Cabling, Laminate, Sauna, Walk-In Closet(s), Walk-In Pantry, Wall to Wall Carpet, Water Heater
- Has view: Yes
- View description: Bay, City, Mountain(s), Sound, Territorial
- Has water view: Yes
- Water view: Bay,Sound
Lot
- Size: 0.45 Acres
- Dimensions: 174 x 134 x 174 x 134
- Features: Dead End Street, Paved, Cable TV, Deck, Fenced-Partially, High Speed Internet, Outbuildings, RV Parking
- Topography: Level
- Residential vegetation: Fruit Trees, Garden Space
Details
- Parcel number: 392019022237
- Zoning description: RS8.5,Jurisdiction: City
- Special conditions: Standard
Construction
Type & style
- Home type: SingleFamily
- Architectural style: Northwest Contemporary
- Property subtype: Single Family Residence
Materials
- Brick, Cement Planked, Wood Products
- Foundation: Poured Concrete
- Roof: Composition
Condition
- Very Good
- Year built: 1967
- Major remodel year: 1967
Details
- Builder name: Burgler Const & Genger Const
Utilities & green energy
- Electric: Company: PSE
- Sewer: Sewer Connected, Company: City of Ferndale
- Water: Public, Company: City of Ferndale
Community & neighborhood
Location
- Region: Ferndale
- Subdivision: Ferndale
Other
Other facts
- Listing terms: Cash Out,Conventional,FHA,USDA Loan,VA Loan
- Cumulative days on market: 390 days
Price history
| Date | Event | Price |
|---|---|---|
| 9/4/2024 | Sold | $1,100,000-4.8%$341/sqft |
Source: | ||
| 8/18/2024 | Pending sale | $1,155,000$358/sqft |
Source: | ||
| 7/2/2024 | Contingent | $1,155,000$358/sqft |
Source: | ||
| 5/21/2024 | Price change | $1,155,000-3.3%$358/sqft |
Source: | ||
| 4/3/2024 | Listed for sale | $1,195,000+512.8%$370/sqft |
Source: | ||
Public tax history
| Year | Property taxes | Tax assessment |
|---|---|---|
| 2024 | $5,194 +8.9% | $692,655 +1% |
| 2023 | $4,771 -3% | $685,803 +14.3% |
| 2022 | $4,916 +10.7% | $600,189 +21% |
Find assessor info on the county website
Neighborhood: 98248
Nearby schools
GreatSchools rating
- 5/10Skyline Elementary SchoolGrades: K-5Distance: 0.5 mi
- 7/10Vista Middle SchoolGrades: 6-8Distance: 0.7 mi
- 5/10Ferndale High SchoolGrades: 9-12Distance: 1.1 mi
Schools provided by the listing agent
- High: Ferndale High
Source: NWMLS. This data may not be complete. We recommend contacting the local school district to confirm school assignments for this home.

Get pre-qualified for a loan
At Zillow Home Loans, we can pre-qualify you in as little as 5 minutes with no impact to your credit score.An equal housing lender. NMLS #10287.



