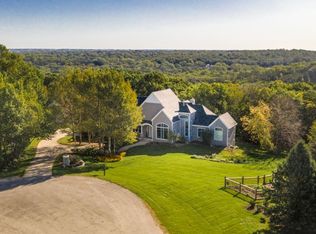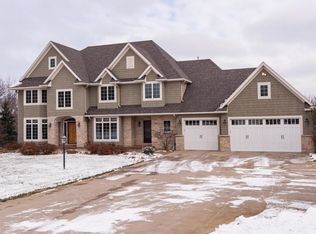PRICE REDUCTION! Amazing home in Mayowood Hills on a spectacular end of the cul-de-sac location on nearly 5 acres. All of the higher end finishes expected by the most refined buyer. Panoramic countryside views & offering the popular white trim-work & white kitchen w/ high end appliances. Noteworthy details include: wet bars in several rooms, kitchenette in lower level, & almost every bedroom has access to a private bath. You will appreciate the Master Bedroom suite w/ its neutral timeless styling in the luxurious private bath, giant walk-in closet w/ two sections, & fireplace - 1 of 4 in the home! Other features include: Walk out lower level, over 1500 sq ft of garages, wine closet holding over 1200 bottles, exercise room w/ rubber flooring, dedicated piano room & a large sun-room w/ access to deck. The extra detached garage is perfect for storing all of the outside equipment or an ideal hobby garage. Stunning stone front & impressive grounds are the icing on the cake!
This property is off market, which means it's not currently listed for sale or rent on Zillow. This may be different from what's available on other websites or public sources.

