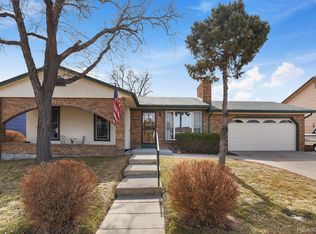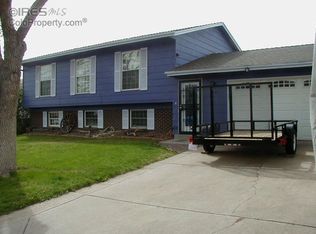Welcome home to this hidden gem in Thornton's York Highlands. This 4 bedroom / 2 bath tri-level home boats over 1,700 sqft of living space, tons of natural light and endless potential. The eat-in kitchen includes ample cabinet space and a sliding glass door that leads to an inviting covered patio. The lower level den is perfect for family movie nights or to watch the big game. Retreat to your primary bedroom with dual closets. A fourth bedroom, 3/4 bath and laundry round out the lower level. NEW FURNACE AND A/C IN 2021. This home is situated on a huge deep lot and is within walking distance to neighborhood park and within minutes of schools, shopping, dining and major roadways. Book your showing today before it's gone!!
This property is off market, which means it's not currently listed for sale or rent on Zillow. This may be different from what's available on other websites or public sources.

