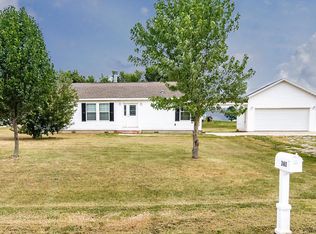PRICE IMPROVEMENT - This spacious home is found 20 minutes outside of Springfield between Pleasant Hope and Fair Grove in the Sunshine Estates subdivision. This home has a walkout basement and offers all new flooring upstairs, a new stove, dishwasher, distressed kitchen cabinets, and garbage disposal. We absolutely love the features of this home! Call to schedule your private showing today!
This property is off market, which means it's not currently listed for sale or rent on Zillow. This may be different from what's available on other websites or public sources.

