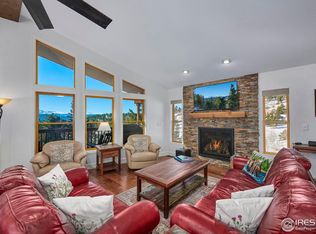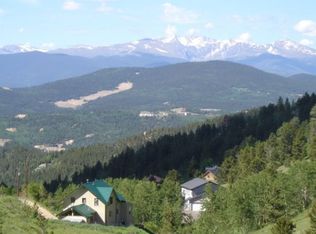Sold for $659,000
$659,000
2482 Dory Hill Rd, Black Hawk, CO 80422
3beds
1,984sqft
Single Family Residence
Built in 2004
2.4 Acres Lot
$645,000 Zestimate®
$332/sqft
$3,390 Estimated rent
Home value
$645,000
Estimated sales range
Not available
$3,390/mo
Zestimate® history
Loading...
Owner options
Explore your selling options
What's special
Experience the recreational appeal of living in Gilpin County in this ranch style home built in 2004 that has been meticulously maintained & improved. Nestled at 9000' with an easy commute on all maintained roads, this usable 2.4 acres enjoys magnificent views of mountains, valleys & the snow-capped Continental Divide. Off-set your energy bills with the owned & newly installed 5.6 KW PV solar system (2023) that helps to secure lower energy costs & a new class IV roof in 2019. Enter through the over-sized, wraparound covered front porch into this sprawling ranch with low-maintenance laminate floors, 9' ceilings and bright, airy spaces. The large country-style kitchen features an island w/ an ample amount of storage & counter space, a pantry & bar-seating that connects to a large dining room for convenient entertaining. The spacious living room has newer carpet, plus a woodstove that creates a warm & cozy atmosphere. This functional layout offers 3 generous-sized bedrooms & 2 full bathrooms with plenty of living space to comfortably spread out. The primary suite has a walk-in closet, a 5-piece luxury bath & an electric fireplace adding heat & ambiance to your private sanctuary. Outside find a flat, fenced yard w/ a small outbuilding previously used as a chicken coop but could be modified to suit many different purposes. Sit on the flagstone patio where you can enjoy the incredible views or the long summer evenings around a fire. The over-sized 576 SF garage is insulated w/ overhead storage, plus an included 40' shipping container that provides an abundance of storage options. An ideal location only 3 miles to Black Hawk/Central City, 18 miles to ski Eldora or about 30 minutes to Golden, Denver and nearby metro areas. The Gilpin County Community Center is just around the corner w/ classes, a gym, indoor running track, basketball court, 2 pools & more! Embrace the mountain lifestyle defined in this peaceful location with incredible convenience.
Zillow last checked: 8 hours ago
Listing updated: October 20, 2025 at 06:51pm
Listed by:
Catherine Camp 3037485023,
RE/MAX Alliance-Nederland
Bought with:
Ginna Stauble, 100093532
eXp Realty, LLC
Source: IRES,MLS#: 1009649
Facts & features
Interior
Bedrooms & bathrooms
- Bedrooms: 3
- Bathrooms: 2
- Full bathrooms: 2
- Main level bathrooms: 2
Primary bedroom
- Description: Laminate
- Features: Full Primary Bath, Luxury Features Primary Bath, 5 Piece Primary Bath
- Level: Main
- Area: 204 Square Feet
- Dimensions: 12 x 17
Bedroom 2
- Description: Carpet
- Level: Main
- Area: 126 Square Feet
- Dimensions: 9 x 14
Bedroom 3
- Description: Carpet
- Level: Main
- Area: 108 Square Feet
- Dimensions: 9 x 12
Dining room
- Description: Laminate
- Level: Main
- Area: 210 Square Feet
- Dimensions: 15 x 14
Kitchen
- Description: Vinyl
- Level: Main
- Area: 210 Square Feet
- Dimensions: 14 x 15
Laundry
- Description: Vinyl
- Level: Main
- Area: 48 Square Feet
- Dimensions: 8 x 6
Living room
- Description: Carpet
- Level: Main
- Area: 345 Square Feet
- Dimensions: 23 x 15
Heating
- Forced Air, Wood Stove, 2 or more Heat Sources
Cooling
- Ceiling Fan(s)
Appliances
- Included: Electric Range, Dishwasher, Refrigerator, Washer, Dryer, Microwave
- Laundry: Washer/Dryer Hookup
Features
- Separate Dining Room, Open Floorplan, Workshop, Pantry, Walk-In Closet(s), High Ceilings
- Windows: Window Coverings
- Basement: None,Crawl Space
- Has fireplace: Yes
- Fireplace features: Free Standing, Electric, Living Room, Bedroom
Interior area
- Total structure area: 1,984
- Total interior livable area: 1,984 sqft
- Finished area above ground: 1,984
- Finished area below ground: 0
Property
Parking
- Total spaces: 2
- Parking features: Oversized
- Garage spaces: 2
- Details: Detached
Features
- Levels: One
- Stories: 1
- Patio & porch: Patio, Deck
- Fencing: Fenced
- Has view: Yes
- View description: Mountain(s), Hills
Lot
- Size: 2.40 Acres
- Features: Deciduous Trees, Native Plants, Level, Sloped
Details
- Additional structures: Storage, Outbuilding
- Parcel number: R012048
- Zoning: RS
- Special conditions: Private Owner
Construction
Type & style
- Home type: SingleFamily
- Architectural style: Modular
- Property subtype: Single Family Residence
Materials
- Frame
- Roof: Composition
Condition
- New construction: No
- Year built: 2004
Utilities & green energy
- Electric: United Power, Photovoltaics Seller Owned
- Gas: CO Nat'l Gas
- Sewer: Septic Tank
- Water: Well
- Utilities for property: Natural Gas Available, Electricity Available, Satellite Avail, High Speed Avail
Community & neighborhood
Location
- Region: Black Hawk
- Subdivision: Aspen Springs
Other
Other facts
- Listing terms: Cash,Conventional,FHA,VA Loan
- Road surface type: Dirt
Price history
| Date | Event | Price |
|---|---|---|
| 8/2/2024 | Sold | $659,000$332/sqft |
Source: | ||
| 7/10/2024 | Pending sale | $659,000$332/sqft |
Source: | ||
| 6/17/2024 | Price change | $659,000-2.9%$332/sqft |
Source: | ||
| 5/17/2024 | Listed for sale | $679,000+3.7%$342/sqft |
Source: | ||
| 5/1/2023 | Sold | $655,000+773.3%$330/sqft |
Source: Public Record Report a problem | ||
Public tax history
| Year | Property taxes | Tax assessment |
|---|---|---|
| 2024 | $844 +20.3% | $30,420 |
| 2023 | $701 +0.2% | $30,420 +33.9% |
| 2022 | $700 +28.5% | $22,720 -2.8% |
Find assessor info on the county website
Neighborhood: 80422
Nearby schools
GreatSchools rating
- 5/10Gilpin County Elementary SchoolGrades: PK-5Distance: 2 mi
- 6/10Gilpin County Undivided High SchoolGrades: 6-12Distance: 2 mi
Schools provided by the listing agent
- Elementary: Gilpin
- Middle: Gilpin
- High: Gilpin
Source: IRES. This data may not be complete. We recommend contacting the local school district to confirm school assignments for this home.
Get pre-qualified for a loan
At Zillow Home Loans, we can pre-qualify you in as little as 5 minutes with no impact to your credit score.An equal housing lender. NMLS #10287.

