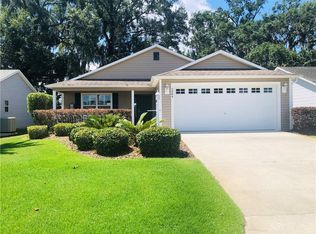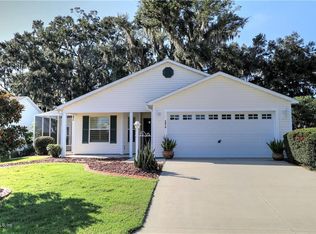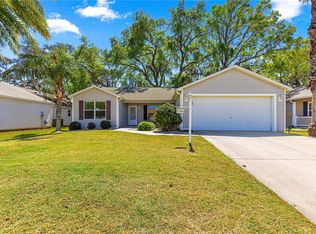This is a 1827 square foot, single family home. This home is located at 2482 Ansley Path, The Villages, FL 32162.
This property is off market, which means it's not currently listed for sale or rent on Zillow. This may be different from what's available on other websites or public sources.


