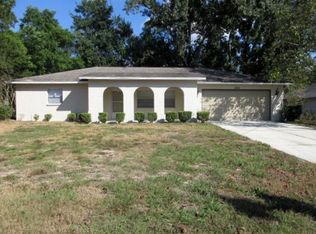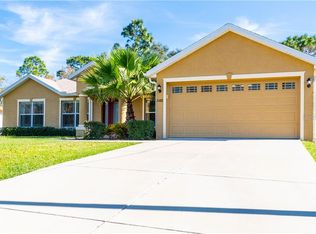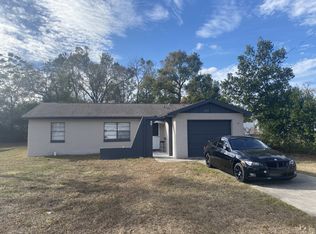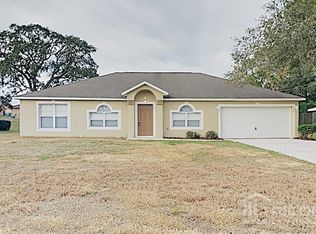Sold for $223,500 on 04/30/24
$223,500
2482 Allegro Ave, Spring Hill, FL 34609
2beds
1,157sqft
Single Family Residence
Built in 1980
10,018.8 Square Feet Lot
$221,900 Zestimate®
$193/sqft
$1,467 Estimated rent
Home value
$221,900
$200,000 - $246,000
$1,467/mo
Zestimate® history
Loading...
Owner options
Explore your selling options
What's special
Active Under Contract - Accepting Back Up Offers. 2482 Allegro Ave Spring Hill, FL 34609 - Welcome to 2482 Allegro Ave, a charming two bedroom, two bathroom home located in the desirable Spring Hill neighborhood. This 1157 sq ft home offers a great opportunity for first time home buyers or investors.
The home features a spacious living room and dining room combo. The kitchen is equipped with plenty of counter and cabinet space, and overlooks a formal dining room with a wood burning fireplace, perfect for cozy winter nights. The bedrooms are both bright and airy and offer plenty of closet space.
The exterior of the home features a one car attached garage, perfect for parking and storage. The backyard has a spacious patio and offers plenty of room for outdoor activities.
This home is conveniently located close to shopping, dining, and entertainment. It is also close to major highways, making it easy to get around town. This home is a great opportunity for anyone looking for a starter home or an investment property.
Zillow last checked: 8 hours ago
Listing updated: November 15, 2024 at 07:57pm
Listed by:
Liz Piedra 727-888-8998,
Horizon Palm Realty Group
Bought with:
PAID RECIPROCAL
Paid Reciprocal Office
Source: HCMLS,MLS#: 2235628
Facts & features
Interior
Bedrooms & bathrooms
- Bedrooms: 2
- Bathrooms: 2
- Full bathrooms: 1
- 1/2 bathrooms: 1
Primary bedroom
- Level: Main
- Area: 130
- Dimensions: 13x10
Primary bedroom
- Level: Main
- Area: 130
- Dimensions: 13x10
Kitchen
- Level: Main
- Area: 54
- Dimensions: 9x6
Kitchen
- Level: Main
- Area: 54
- Dimensions: 9x6
Living room
- Level: Main
- Area: 156
- Dimensions: 13x12
Living room
- Level: Main
- Area: 156
- Dimensions: 13x12
Heating
- Central, Electric
Cooling
- Central Air, Electric
Appliances
- Included: Electric Oven, Refrigerator
Features
- Flooring: Tile
- Has fireplace: Yes
- Fireplace features: Wood Burning, Other
Interior area
- Total structure area: 1,157
- Total interior livable area: 1,157 sqft
Property
Parking
- Total spaces: 1
- Parking features: Attached
- Attached garage spaces: 1
Features
- Levels: One
- Stories: 1
Lot
- Size: 10,018 sqft
Details
- Parcel number: R32 323 17 5090 0572 0260
- Zoning: PDP
- Zoning description: Planned Development Project
Construction
Type & style
- Home type: SingleFamily
- Architectural style: Ranch
- Property subtype: Single Family Residence
Materials
- Block, Concrete, Stucco
- Roof: Shingle
Condition
- New construction: No
- Year built: 1980
Utilities & green energy
- Sewer: Public Sewer
- Water: Public
- Utilities for property: Cable Available, Electricity Available
Community & neighborhood
Location
- Region: Spring Hill
- Subdivision: Spring Hill Unit 9
Other
Other facts
- Listing terms: Cash,Conventional,FHA,VA Loan
- Road surface type: Paved
Price history
| Date | Event | Price |
|---|---|---|
| 4/30/2024 | Sold | $223,500-0.7%$193/sqft |
Source: | ||
| 3/30/2024 | Pending sale | $225,000$194/sqft |
Source: | ||
| 3/12/2024 | Listed for sale | $225,000$194/sqft |
Source: | ||
| 2/27/2024 | Pending sale | $225,000$194/sqft |
Source: | ||
| 2/23/2024 | Price change | $225,000-6.3%$194/sqft |
Source: | ||
Public tax history
| Year | Property taxes | Tax assessment |
|---|---|---|
| 2024 | $2,500 +5.5% | $103,772 +10% |
| 2023 | $2,370 +10.9% | $94,338 +10% |
| 2022 | $2,137 +14.9% | $85,762 +10% |
Find assessor info on the county website
Neighborhood: 34609
Nearby schools
GreatSchools rating
- 4/10John D. Floyd Elementary SchoolGrades: PK-5Distance: 1.6 mi
- 5/10Powell Middle SchoolGrades: 6-8Distance: 3.2 mi
- 4/10Frank W. Springstead High SchoolGrades: 9-12Distance: 0.7 mi
Schools provided by the listing agent
- Elementary: JD Floyd
- Middle: Powell
- High: Springstead
Source: HCMLS. This data may not be complete. We recommend contacting the local school district to confirm school assignments for this home.
Get a cash offer in 3 minutes
Find out how much your home could sell for in as little as 3 minutes with a no-obligation cash offer.
Estimated market value
$221,900
Get a cash offer in 3 minutes
Find out how much your home could sell for in as little as 3 minutes with a no-obligation cash offer.
Estimated market value
$221,900



