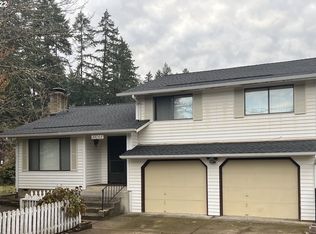This home is TRULY MOVE-IN READY WITH ALL FRESH SURFACES! Just painted both interior/exterior, new carpeting & vinyl, new range & refrigerator, new water heater, New roof! Open living design with light-filled rooms throughout, kitchen is open to combo family/dining area with slider. Master bedroom has double closets & full bath. Pleasant views of forested neighborhood & is handy to conveniences & recreation! Finished garage + RV PARKING! Don't delay, see this TURN-KEY home today.
This property is off market, which means it's not currently listed for sale or rent on Zillow. This may be different from what's available on other websites or public sources.

