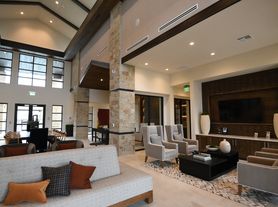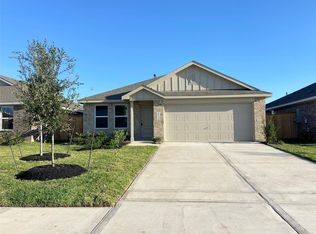Come see this spacious gem located in the Katy Grand Parkway Corridor. The home has luscious trees for shade and a huge backyard to stretch, entertain and enjoy. There is a green belt behind for privacy. The open kitchen features plenty of work space on the granite countertops and an abundance of cabinets for storage. The breakfast bar allows for more place settings as it also overlooks the open den and breakfast room. This home also has an elegant dining room that allows for formal get-togethers for holidays or special events. The primary bedroom has high ceilings and is conveniently located downstairs. The master bath also features 2 sinks a standalone shower and a nice-sized soaking tub. Rooms are spread out upstairs for peace and quiet. A nicely sized upstairs gameroom is also available for your kids to play in. Home is in the final phase of updates. Fridge will stay
Hurry before you miss out on this special home!
Copyright notice - Data provided by HAR.com 2022 - All information provided should be independently verified.
House for rent
$2,300/mo
24818 Mason Trail Dr, Katy, TX 77493
3beds
2,303sqft
Price may not include required fees and charges.
Singlefamily
Available now
No pets
Electric, ceiling fan
Gas dryer hookup laundry
2 Attached garage spaces parking
Natural gas, fireplace
What's special
Huge backyardHigh ceilingsGranite countertopsOpen kitchenElegant dining roomSoaking tubUpstairs gameroom
- 74 days |
- -- |
- -- |
Travel times
Looking to buy when your lease ends?
Get a special Zillow offer on an account designed to grow your down payment. Save faster with up to a 6% match & an industry leading APY.
Offer exclusive to Foyer+; Terms apply. Details on landing page.
Facts & features
Interior
Bedrooms & bathrooms
- Bedrooms: 3
- Bathrooms: 3
- Full bathrooms: 2
- 1/2 bathrooms: 1
Rooms
- Room types: Breakfast Nook
Heating
- Natural Gas, Fireplace
Cooling
- Electric, Ceiling Fan
Appliances
- Included: Dishwasher, Disposal, Microwave, Oven, Range, Refrigerator
- Laundry: Gas Dryer Hookup, Hookups, Washer Hookup
Features
- Ceiling Fan(s), High Ceilings, Primary Bed - 1st Floor
- Flooring: Carpet, Laminate, Tile
- Has fireplace: Yes
Interior area
- Total interior livable area: 2,303 sqft
Property
Parking
- Total spaces: 2
- Parking features: Attached, Covered
- Has attached garage: Yes
- Details: Contact manager
Features
- Exterior features: 1 Living Area, Architecture Style: Traditional, Attached, Flooring: Laminate, Formal Dining, Gameroom Up, Gas, Gas Dryer Hookup, Heating: Gas, High Ceilings, Lot Features: Subdivided, Pets - No, Pool, Primary Bed - 1st Floor, Subdivided, Washer Hookup
Details
- Parcel number: 1271280010035
Construction
Type & style
- Home type: SingleFamily
- Property subtype: SingleFamily
Condition
- Year built: 2007
Community & HOA
Location
- Region: Katy
Financial & listing details
- Lease term: Long Term,12 Months
Price history
| Date | Event | Price |
|---|---|---|
| 8/15/2025 | Listed for rent | $2,300+31.4%$1/sqft |
Source: | ||
| 5/3/2020 | Listing removed | $1,750$1/sqft |
Source: Eagle, REALTORS #65881427 | ||
| 2/24/2020 | Price change | $1,750-2.8%$1/sqft |
Source: Eagle, REALTORS #65881427 | ||
| 10/20/2019 | Price change | $1,800-5.3%$1/sqft |
Source: Eagle, REALTORS #65881427 | ||
| 9/6/2019 | Listed for rent | $1,900+15.2%$1/sqft |
Source: Eagle, REALTORS #65881427 | ||

