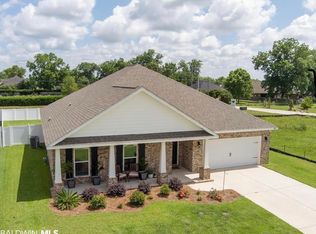Closed
$387,500
24815 Spectacular Bid Loop, Daphne, AL 36526
5beds
2,441sqft
Residential
Built in 2020
10,105.92 Square Feet Lot
$410,400 Zestimate®
$159/sqft
$2,523 Estimated rent
Home value
$410,400
$390,000 - $431,000
$2,523/mo
Zestimate® history
Loading...
Owner options
Explore your selling options
What's special
Beautiful Kaden plan located in the highly desirable Jubilee Farms! The Kaden plan features five bedrooms, three baths and an open floor plan that is perfect for entertaining. This home is currently the ONLY active 5 bedroom home in the neighborhood! This home has had MANY upgrades!! According to the sellers, those include custom built shelves in his and her closets, one of the closets has a floating desk, custom built barn door in the hallway, A/C and heating has been installed in the garage, storage shelves in the garage, one of the bedroom's has custom shelves, yard is fully fenced, custom built wooden deck with a fire pit, gutters, screened in back porch, custom shelving in pantry, and more! Jubilee Farms is a highly sought after, contemporary community with resort-style amenities unlike any other in town! Neighborhood amenities include walking paths, resort-style pool, 20-foot-tall waterslide and/or the separate adult pool with bath house, and stocked fishing ponds. Plus, a luxurious resort-style community club house with exercise center, yoga room, fully equipped catering kitchen for community events or private functions and much more. Schedule your showing today!!
Zillow last checked: 8 hours ago
Listing updated: April 09, 2024 at 06:59pm
Listed by:
Melissa Gillespie PHONE:251-635-9789,
Elite Real Estate Solutions, LLC
Bought with:
James Dodson
Dodson Real Estate Group, LLC
Source: Baldwin Realtors,MLS#: 342981
Facts & features
Interior
Bedrooms & bathrooms
- Bedrooms: 5
- Bathrooms: 3
- Full bathrooms: 3
- Main level bedrooms: 5
Primary bedroom
- Features: Walk-In Closet(s)
- Level: Main
- Area: 247
- Dimensions: 13 x 19
Bedroom 2
- Level: Main
- Area: 154
- Dimensions: 14 x 11
Bedroom 3
- Level: Main
- Area: 132
- Dimensions: 12 x 11
Bedroom 4
- Level: Main
- Area: 132
- Dimensions: 12 x 11
Bedroom 5
- Level: Main
- Area: 132
- Dimensions: 11 x 12
Primary bathroom
- Features: Double Vanity, Soaking Tub, Separate Shower
Kitchen
- Level: Main
- Area: 192
- Dimensions: 16 x 12
Living room
- Level: Main
- Area: 360
- Dimensions: 20 x 18
Heating
- Central
Cooling
- Electric
Appliances
- Included: Dishwasher, Disposal, Dryer, Microwave, Electric Range, Refrigerator, Washer
Features
- Ceiling Fan(s), High Ceilings, Split Bedroom Plan
- Flooring: Carpet, Vinyl
- Has basement: No
- Number of fireplaces: 1
Interior area
- Total structure area: 2,441
- Total interior livable area: 2,441 sqft
Property
Parking
- Total spaces: 2
- Parking features: Garage, Garage Door Opener
- Has garage: Yes
- Covered spaces: 2
Features
- Levels: One
- Stories: 1
- Patio & porch: Covered, Patio, Screened
- Exterior features: Termite Contract
- Pool features: Community, Association
- Fencing: Fenced
- Has view: Yes
- View description: None
- Waterfront features: No Waterfront
Lot
- Size: 10,105 sqft
- Dimensions: 70 x 140
- Features: Less than 1 acre
Details
- Parcel number: 4307260000006.166
Construction
Type & style
- Home type: SingleFamily
- Architectural style: Craftsman
- Property subtype: Residential
Materials
- Brick, Concrete
- Foundation: Slab
- Roof: Dimensional
Condition
- Resale
- New construction: No
- Year built: 2020
Utilities & green energy
- Water: Belforest Water
- Utilities for property: Daphne Utilities
Community & neighborhood
Security
- Security features: Smoke Detector(s)
Community
- Community features: BBQ Area, Clubhouse, Fitness Center, Pool
Location
- Region: Daphne
- Subdivision: Jubilee Farms
HOA & financial
HOA
- Has HOA: Yes
- HOA fee: $1,230 annually
- Services included: Association Management, Insurance, Maintenance Grounds, Recreational Facilities, Taxes-Common Area, Clubhouse, Pool
Other
Other facts
- Ownership: Whole/Full
Price history
| Date | Event | Price |
|---|---|---|
| 6/5/2023 | Sold | $387,500-3.1%$159/sqft |
Source: | ||
| 4/13/2023 | Price change | $399,900-2.4%$164/sqft |
Source: | ||
| 4/8/2023 | Price change | $409,900-2.4%$168/sqft |
Source: | ||
| 3/24/2023 | Listed for sale | $420,000+32.5%$172/sqft |
Source: | ||
| 11/24/2020 | Sold | $317,075$130/sqft |
Source: Agent Provided | ||
Public tax history
| Year | Property taxes | Tax assessment |
|---|---|---|
| 2025 | $1,847 +4.3% | $41,140 +4.2% |
| 2024 | $1,772 +17% | $39,500 +1.8% |
| 2023 | $1,514 | $38,820 +18.7% |
Find assessor info on the county website
Neighborhood: 36526
Nearby schools
GreatSchools rating
- 10/10Belforest Elementary SchoolGrades: PK-6Distance: 1.6 mi
- 5/10Daphne Middle SchoolGrades: 7-8Distance: 2.7 mi
- 10/10Daphne High SchoolGrades: 9-12Distance: 3.9 mi
Schools provided by the listing agent
- Elementary: Belforest Elementary School
- High: Daphne High
Source: Baldwin Realtors. This data may not be complete. We recommend contacting the local school district to confirm school assignments for this home.

Get pre-qualified for a loan
At Zillow Home Loans, we can pre-qualify you in as little as 5 minutes with no impact to your credit score.An equal housing lender. NMLS #10287.
Sell for more on Zillow
Get a free Zillow Showcase℠ listing and you could sell for .
$410,400
2% more+ $8,208
With Zillow Showcase(estimated)
$418,608