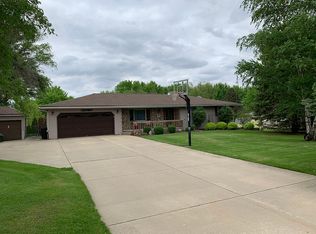Closed
$135,000
24814 Genesee Rd, Sterling, IL 61081
3beds
1,716sqft
Single Family Residence
Built in 1970
0.9 Acres Lot
$175,000 Zestimate®
$79/sqft
$1,735 Estimated rent
Home value
$175,000
$163,000 - $189,000
$1,735/mo
Zestimate® history
Loading...
Owner options
Explore your selling options
What's special
Great ranch style home situated on .9 acres. Eat-in kitchen has breakfast bar and lots of table space. 3 bedrooms on main floor with potential 4th bedroom in basement. Master bedroom has private bathroom with dual sinks and large walk in closet. Main floor laundry. Living room with woodburning fireplace. Partial new flooring on main floor. Partially finished basement offers a family room, den/potential 4th bedroom, and lots of storage. Attached 2 car garage and detached 36x24 heated workshop (just needs propane tank). Workshop has 220 as well as air compressor lines. Beautiful yard. House needs some work. Listed below appraised value. Sold as is.
Zillow last checked: 8 hours ago
Listing updated: October 20, 2023 at 09:41am
Listing courtesy of:
Chandra Howard 815-632-7909,
RE/MAX Sauk Valley
Bought with:
Ashleigh Delay
Keller Williams Realty Signature
Katie Giese
Keller Williams Realty Signature
Source: MRED as distributed by MLS GRID,MLS#: 11861780
Facts & features
Interior
Bedrooms & bathrooms
- Bedrooms: 3
- Bathrooms: 2
- Full bathrooms: 2
Primary bedroom
- Features: Bathroom (Full)
- Level: Main
- Area: 192 Square Feet
- Dimensions: 16X12
Bedroom 2
- Level: Main
- Area: 120 Square Feet
- Dimensions: 12X10
Bedroom 3
- Level: Main
- Area: 132 Square Feet
- Dimensions: 12X11
Den
- Level: Basement
- Area: 132 Square Feet
- Dimensions: 12X11
Dining room
- Level: Main
- Area: 160 Square Feet
- Dimensions: 16X10
Family room
- Level: Basement
- Area: 841 Square Feet
- Dimensions: 29X29
Kitchen
- Level: Main
- Area: 192 Square Feet
- Dimensions: 16X12
Living room
- Level: Main
- Area: 336 Square Feet
- Dimensions: 24X14
Heating
- Electric
Cooling
- Wall Unit(s)
Appliances
- Included: Microwave, Refrigerator
- Laundry: Main Level
Features
- 1st Floor Bedroom, 1st Floor Full Bath
- Basement: Partially Finished,Full
- Number of fireplaces: 1
- Fireplace features: Wood Burning, Living Room
Interior area
- Total structure area: 0
- Total interior livable area: 1,716 sqft
Property
Parking
- Total spaces: 6
- Parking features: Asphalt, On Site, Garage Owned, Attached, Owned, Garage
- Attached garage spaces: 2
Accessibility
- Accessibility features: No Disability Access
Features
- Stories: 1
- Patio & porch: Deck
Lot
- Size: 0.90 Acres
- Dimensions: 120 X 330.168 X 119.991 X 329.234
Details
- Additional structures: Shed(s)
- Parcel number: 04022760060000
- Special conditions: None
Construction
Type & style
- Home type: SingleFamily
- Architectural style: Ranch
- Property subtype: Single Family Residence
Materials
- Vinyl Siding
Condition
- New construction: No
- Year built: 1970
Utilities & green energy
- Sewer: Septic Tank
- Water: Well
Community & neighborhood
Location
- Region: Sterling
Other
Other facts
- Listing terms: Cash
- Ownership: Fee Simple
Price history
| Date | Event | Price |
|---|---|---|
| 10/20/2023 | Sold | $135,000-4.9%$79/sqft |
Source: | ||
| 9/27/2023 | Contingent | $142,000$83/sqft |
Source: | ||
| 9/25/2023 | Price change | $142,000-4.7%$83/sqft |
Source: | ||
| 9/19/2023 | Listed for sale | $149,000$87/sqft |
Source: | ||
| 9/2/2023 | Contingent | $149,000$87/sqft |
Source: | ||
Public tax history
| Year | Property taxes | Tax assessment |
|---|---|---|
| 2024 | $3,540 +5% | $46,587 +7.4% |
| 2023 | $3,371 +12.7% | $43,385 +9.5% |
| 2022 | $2,991 +6.5% | $39,607 +6.9% |
Find assessor info on the county website
Neighborhood: 61081
Nearby schools
GreatSchools rating
- 7/10Chadwick Elementary SchoolGrades: PK-5Distance: 3 mi
- 7/10Milledgeville High SchoolGrades: 6-12Distance: 3 mi
Schools provided by the listing agent
- District: 399
Source: MRED as distributed by MLS GRID. This data may not be complete. We recommend contacting the local school district to confirm school assignments for this home.
Get pre-qualified for a loan
At Zillow Home Loans, we can pre-qualify you in as little as 5 minutes with no impact to your credit score.An equal housing lender. NMLS #10287.
