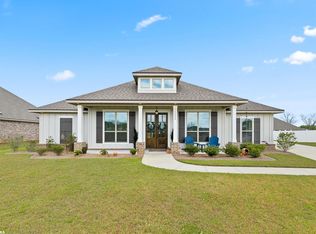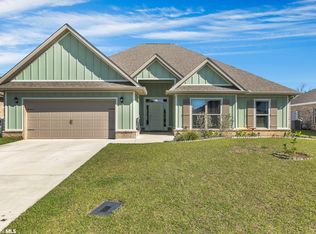Closed
$445,000
24812 Spectacular Bid Loop, Daphne, AL 36526
4beds
2,785sqft
Residential
Built in 2021
10,497.96 Square Feet Lot
$460,400 Zestimate®
$160/sqft
$2,809 Estimated rent
Home value
$460,400
$433,000 - $493,000
$2,809/mo
Zestimate® history
Loading...
Owner options
Explore your selling options
What's special
Welcome to your dream home, where modern living meets exceptional convenience. This popular Camden plan is Gold Fortified and boasts an open concept layout with 4 bedrooms, 3.5 bathrooms and a fabulous bonus room/mother-in-law suite with unlimited possibilities. This home has plenty of room for everyone! New flooring throughout and updated light fixtures make this home nothing short of spectacular. The kitchen is the perfect entertaining space with white cabinetry, new stainless steel appliance, and new backsplash. Step into the master suite to find dual sinks, a separate tub, and a walk-in shower. This split bedroom plan features 2 additional bedrooms connected by a Jack and Jill bath with a dual vanity. The 4th bedroom has a walk-in closet and attached bath. The bonus room isn't just spacious—it also comes with a built-in bar and wine fridge! Step outside to your private oasis—a beautifully fenced backyard adorned with solar lights sparkling on the white fencing at dusk. The established landscaping provides wonderful curb appeal and enhances the beauty of the outdoor space, perfect for serene mornings or family gatherings on the covered back porch. Conveniently located near both entrances of the neighborhood, and only a short walk to all the fantastic amenities Jubilee Farms offers. The cherry on top? A large laundry room, hall half bath, blinds throughout and a 3-car garage! Everything a new construction offers, and way MORE!! Convenience, comfort and charm all in one package. Your dream home awaits! Buyer to verify all information during due diligence.
Zillow last checked: 8 hours ago
Listing updated: March 11, 2025 at 02:38pm
Listed by:
Leann Anderson Main:251-348-7446,
RE/MAX Signature Properties
Bought with:
Tina Branch
Elite Real Estate Solutions, LLC
Source: Baldwin Realtors,MLS#: 369990
Facts & features
Interior
Bedrooms & bathrooms
- Bedrooms: 4
- Bathrooms: 4
- Full bathrooms: 3
- 1/2 bathrooms: 1
- Main level bedrooms: 4
Primary bedroom
- Features: 1st Floor Primary, Walk-In Closet(s)
- Level: Main
- Area: 263.26
- Dimensions: 18.58 x 14.17
Bedroom 2
- Level: Main
- Area: 172.13
- Dimensions: 12.75 x 13.5
Bedroom 3
- Level: Main
- Area: 136
- Dimensions: 10.67 x 12.75
Bedroom 4
- Level: Main
- Area: 180.99
- Dimensions: 13.83 x 13.08
Primary bathroom
- Features: Double Vanity, Soaking Tub, Separate Shower, Private Water Closet
Dining room
- Level: Main
- Area: 156
- Dimensions: 12 x 13
Family room
- Level: Main
- Area: 365
- Dimensions: 18.25 x 20
Kitchen
- Level: Main
- Area: 173.08
- Dimensions: 11.17 x 15.5
Heating
- Electric
Cooling
- Electric
Appliances
- Included: Dishwasher, Microwave, Gas Range, Refrigerator w/Ice Maker
Features
- Ceiling Fan(s), Split Bedroom Plan
- Flooring: Luxury Vinyl Plank
- Windows: Window Treatments
- Has basement: No
- Has fireplace: No
Interior area
- Total structure area: 2,785
- Total interior livable area: 2,785 sqft
Property
Parking
- Total spaces: 3
- Parking features: Attached, Garage, Garage Door Opener
- Attached garage spaces: 3
Features
- Levels: One
- Stories: 1
- Patio & porch: Covered, Rear Porch
- Pool features: Community, Association
- Fencing: Fenced
- Has view: Yes
- View description: None
- Waterfront features: No Waterfront
Lot
- Size: 10,497 sqft
- Dimensions: 73 x 140
- Features: Less than 1 acre, Level
Details
- Parcel number: 4307260000006.199
- Zoning description: Single Family Residence
Construction
Type & style
- Home type: SingleFamily
- Architectural style: Traditional
- Property subtype: Residential
Materials
- Brick, Concrete, Fortified-Gold
- Foundation: Slab
- Roof: Composition
Condition
- Resale
- New construction: No
- Year built: 2021
Utilities & green energy
- Sewer: Baldwin Co Sewer Service
- Utilities for property: Daphne Utilities, Riviera Utilities
Community & neighborhood
Community
- Community features: Clubhouse, Common Lobby, Fitness Center, Landscaping, Meeting Room, Pool, Playground
Location
- Region: Daphne
- Subdivision: Jubilee Farms
HOA & financial
HOA
- Has HOA: Yes
- HOA fee: $1,312 annually
- Services included: Association Management, Insurance, Maintenance Grounds, Recreational Facilities, Clubhouse, Pool
Other
Other facts
- Ownership: Whole/Full
Price history
| Date | Event | Price |
|---|---|---|
| 3/11/2025 | Sold | $445,000-0.9%$160/sqft |
Source: | ||
| 2/7/2025 | Pending sale | $448,888$161/sqft |
Source: | ||
| 11/1/2024 | Price change | $448,888+0.3%$161/sqft |
Source: | ||
| 9/3/2024 | Listed for sale | $447,400$161/sqft |
Source: | ||
| 8/21/2024 | Listing removed | $447,400$161/sqft |
Source: | ||
Public tax history
| Year | Property taxes | Tax assessment |
|---|---|---|
| 2025 | $4,226 +108.5% | $91,860 +104% |
| 2024 | $2,027 +2.9% | $45,040 +2.8% |
| 2023 | $1,970 | $43,800 +18.4% |
Find assessor info on the county website
Neighborhood: 36526
Nearby schools
GreatSchools rating
- 10/10Belforest Elementary SchoolGrades: PK-6Distance: 1.6 mi
- 5/10Daphne Middle SchoolGrades: 7-8Distance: 2.7 mi
- 10/10Daphne High SchoolGrades: 9-12Distance: 3.9 mi
Schools provided by the listing agent
- Elementary: Belforest Elementary School
- Middle: Daphne Middle
- High: Daphne High
Source: Baldwin Realtors. This data may not be complete. We recommend contacting the local school district to confirm school assignments for this home.

Get pre-qualified for a loan
At Zillow Home Loans, we can pre-qualify you in as little as 5 minutes with no impact to your credit score.An equal housing lender. NMLS #10287.
Sell for more on Zillow
Get a free Zillow Showcase℠ listing and you could sell for .
$460,400
2% more+ $9,208
With Zillow Showcase(estimated)
$469,608
