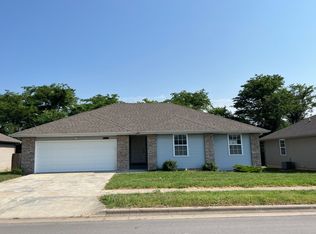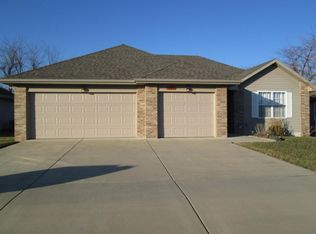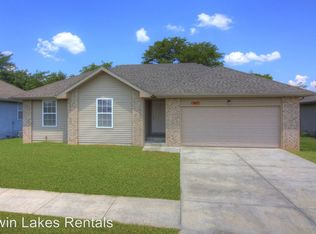Closed
Price Unknown
2481 W Brook Ridge Street, Springfield, MO 65803
3beds
1,183sqft
Single Family Residence
Built in 2010
6,534 Square Feet Lot
$241,900 Zestimate®
$--/sqft
$1,446 Estimated rent
Home value
$241,900
$223,000 - $261,000
$1,446/mo
Zestimate® history
Loading...
Owner options
Explore your selling options
What's special
Beautifully Renovated 3-Bedroom Home in a Peaceful Neighborhood Just North of Springfield!Step into comfort and style with this newly renovated 3-bedroom, 2-bathroom home that's move-in ready and full of modern upgrades. Located in a quiet, well-established neighborhood just minutes north of Springfield, this home offers the perfect blend of privacy and convenience--with quick access to the highway for an easy commute.Inside, you'll find stunning luxury vinyl plank flooring throughout, adding both durability and a sleek, contemporary look. The brand-new kitchen is a chef's dream, featuring updated cabinetry, countertops, and appliances--perfect for everyday living or entertaining. Fresh, neutral paint throughout the home creates a bright, inviting atmosphere ready for your personal touch.Both bathrooms have been tastefully updated, and all three bedrooms offer ample space and natural light. Step outside to enjoy a spacious backyard surrounded by a full privacy fence--ideal for pets, kids, or weekend barbecues.Whether you're a first-time buyer, downsizing, or looking for a turnkey investment property, this home checks all the boxes. Schedule your private tour today and experience the charm and convenience for yourself!
Zillow last checked: 8 hours ago
Listing updated: July 08, 2025 at 12:14pm
Listed by:
Langston Group 417-879-7979,
Murney Associates - Primrose
Bought with:
Beth A Lindstrom, 2014040995
Murney Associates - Primrose
Sandra K Schmidly, 2004016195
Murney Associates - Primrose
Source: SOMOMLS,MLS#: 60295905
Facts & features
Interior
Bedrooms & bathrooms
- Bedrooms: 3
- Bathrooms: 2
- Full bathrooms: 2
Heating
- Central, Electric
Cooling
- Central Air, Ceiling Fan(s)
Appliances
- Included: Electric Cooktop, Free-Standing Electric Oven, Exhaust Fan, Microwave, Electric Water Heater, Disposal, Dishwasher
- Laundry: Main Level, Laundry Room
Features
- High Speed Internet
- Flooring: Luxury Vinyl
- Windows: Double Pane Windows
- Has basement: No
- Attic: Access Only:No Stairs
- Has fireplace: No
Interior area
- Total structure area: 1,183
- Total interior livable area: 1,183 sqft
- Finished area above ground: 1,183
- Finished area below ground: 0
Property
Parking
- Total spaces: 2
- Parking features: Driveway, Paved
- Attached garage spaces: 2
- Has uncovered spaces: Yes
Features
- Levels: One
- Stories: 1
- Patio & porch: Patio, Deck, Front Porch
- Exterior features: Rain Gutters
- Fencing: Privacy,Wood
Lot
- Size: 6,534 sqft
Details
- Parcel number: 1303227033
Construction
Type & style
- Home type: SingleFamily
- Architectural style: Ranch
- Property subtype: Single Family Residence
Materials
- Brick, Vinyl Siding
- Foundation: Brick/Mortar, Poured Concrete, Crawl Space
- Roof: Asphalt
Condition
- Year built: 2010
Utilities & green energy
- Sewer: Public Sewer
- Water: Public
Community & neighborhood
Location
- Region: Springfield
- Subdivision: Twin Lakes
HOA & financial
HOA
- HOA fee: $100 annually
Other
Other facts
- Listing terms: Cash,USDA/RD,FHA,Conventional
- Road surface type: Asphalt
Price history
| Date | Event | Price |
|---|---|---|
| 7/8/2025 | Sold | -- |
Source: | ||
| 6/2/2025 | Pending sale | $240,000$203/sqft |
Source: | ||
| 5/31/2025 | Listed for sale | $240,000+84.8%$203/sqft |
Source: | ||
| 5/1/2020 | Listing removed | $129,900$110/sqft |
Source: Case Real Estate #60158962 Report a problem | ||
| 3/9/2020 | Pending sale | $129,900$110/sqft |
Source: Case Real Estate #60158962 Report a problem | ||
Public tax history
| Year | Property taxes | Tax assessment |
|---|---|---|
| 2024 | $1,520 +0.5% | $27,090 |
| 2023 | $1,512 +41.8% | $27,090 +40.8% |
| 2022 | $1,067 +0.1% | $19,240 |
Find assessor info on the county website
Neighborhood: 65803
Nearby schools
GreatSchools rating
- 5/10Watkins Elementary SchoolGrades: PK-5Distance: 2.2 mi
- 2/10Reed Middle SchoolGrades: 6-8Distance: 2.9 mi
- 4/10Hillcrest High SchoolGrades: 9-12Distance: 1.6 mi
Schools provided by the listing agent
- Elementary: SGF-Watkins
- Middle: SGF-Reed
- High: SGF-Hillcrest
Source: SOMOMLS. This data may not be complete. We recommend contacting the local school district to confirm school assignments for this home.
Sell for more on Zillow
Get a free Zillow Showcase℠ listing and you could sell for .
$241,900
2% more+ $4,838
With Zillow Showcase(estimated)
$246,738

