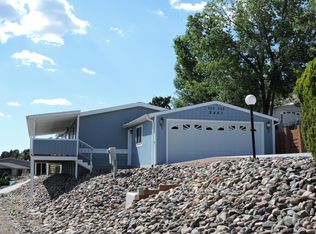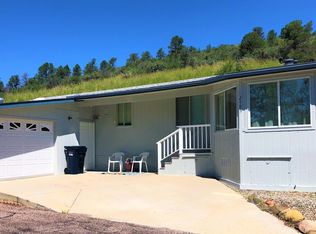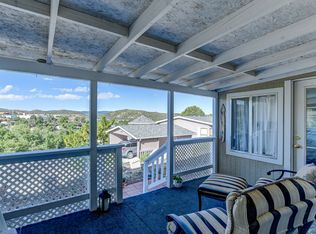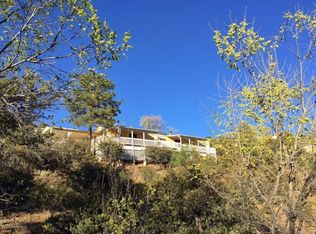Panoramic Views, 2 car insulated garage, brand new roof 5/28/19, and an expansive covered deck for your enjoyment in this nice quite neighborhood. Conveniently located in a 55+ community on the East side of Prescott. Located on a corner parcel on a hillside, the home has unusual privacy and HUGE VIEWS! Open concept, vaulted ceilings throughout, split floorplan, utility sink & laundry room with a rare 2 car insulated garage. Easy negotiable LEVEL driveway with PARKING for 4 more vehicles. Nice flow inside, light and bright. Owners are just moving closer to family. Please come take a look.
This property is off market, which means it's not currently listed for sale or rent on Zillow. This may be different from what's available on other websites or public sources.



