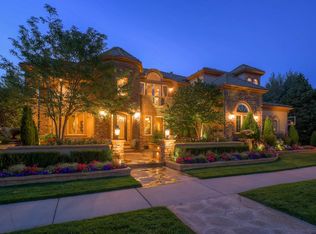One of just 7 homes located on Ranch Reserve Ridge that enjoys mountain, flatiron, lake and course views. Extensively remodeled with the highest quality in 2017-20 Two story walk-out backs to The Ranch Golf Course 15th hole Enter into Italian tiled foyer flanked by formal dining room. Crystal chandelier in foyer entry, formal dining room, above stairway and on second story landing. Highlight the custom detail finishes of this home. Study/ 5 th bedroom with ¾ bath and extensive custom wood shelves and paneling. Curve stairs to loft frame the great room with soaring ceilings, Built in 65 in TV and 5 ft long contemporary fireplace accident stone wall with custom shelving in main level family room. Completly remodeled designer kitchen with custom cabinetry. A center piece island at counter top height with room for those gatherings in the kitchen. Quartz counter tops, GE Monagram Appliances include 6 burner stove top, Built in refrigerator, double convection oven with warming drawer. Built in wine cooler and Meile dishwasher. Two granite sinks. Walnut 5 inch plank hardwood floors through out the main level of home. Main floor master was totally remodeled , under-mount spa bath with heated backrest, steam shower, Santex designer fixtures, quartz counters , custom build cabinets two walk-in closets. Loft includes built-ins, upper level provides two addl bedrooms. Lower level offers a large family room with bar, patio doors to exterior. Bedroom 4 incl attached bath walk in closet. Walk out level totally updated stone surround housing 5 ft linear fireplace with built in 75 inch TV. Bamboo engineered hard wood floors cover 80% of flooring the remainder in Fabrica carpet. Storage area has 1,561 sq. ft. of possible future finish with direct access from stairs to main level garage which is side-load and space for four-car garage. Truly a home you can enjoy for years to come !!
This property is off market, which means it's not currently listed for sale or rent on Zillow. This may be different from what's available on other websites or public sources.
