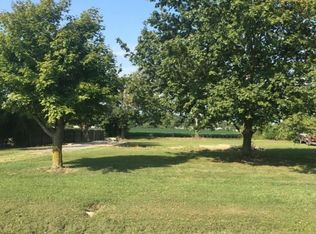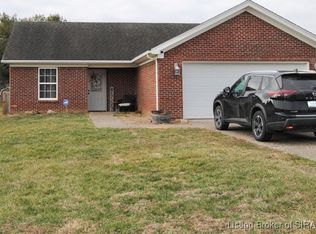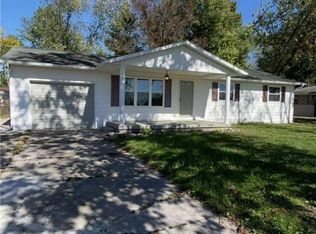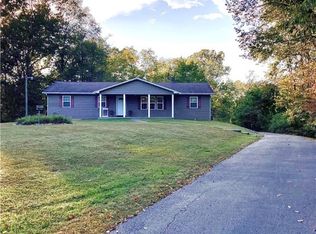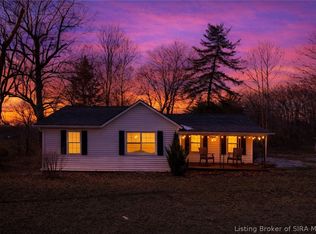County charm meets modern comfort in this beautifully renovated 4BR/1.5BA home just minutes from Scottsburg & Austin! Enjoy quiet living with a spacious family rm, and updated kitchen w/ extra cabinets & appliances under 2 yrs old. Stylish double vanity bath & luxury plank vinyl flooring throughout. Relax on the back deck overlooking the fenced yard-perfect for pets & play. Detached 1-car garage plus huge double carport & extended driveway offer plenty of parking. Entire home renovated 2 yrs ago-truly move-in-ready! You will fall in love with the beautiful woodwork in family room. This home delivers big bang with luxury touches for the buck. A must-see country charmer! Sq ft & rm sz approx.
For sale
$220,000
2481 N Slab Road, Scottsburg, IN 47170
4beds
1,456sqft
Est.:
Single Family Residence
Built in 1969
0.44 Acres Lot
$214,400 Zestimate®
$151/sqft
$-- HOA
What's special
Stylish double vanity bath
- 5 days |
- 394 |
- 19 |
Likely to sell faster than
Zillow last checked:
Listing updated:
Listed by:
Sharon Estep,
Schuler Bauer Real Estate Services ERA Powered (N
Source: SIRA,MLS#: 202605968 Originating MLS: Southern Indiana REALTORS Association
Originating MLS: Southern Indiana REALTORS Association
Tour with a local agent
Facts & features
Interior
Bedrooms & bathrooms
- Bedrooms: 4
- Bathrooms: 2
- Full bathrooms: 1
- 1/2 bathrooms: 1
Rooms
- Room types: Family Room
Primary bedroom
- Description: Flooring: Luxury Vinyl Plank
- Level: First
- Dimensions: 15.9 x 11.11
Bedroom
- Description: Flooring: Luxury Vinyl Plank
- Level: First
- Dimensions: 10.7 x 10.10
Bedroom
- Description: Flooring: Luxury Vinyl Plank
- Level: First
- Dimensions: 10.7 x 12.6
Bedroom
- Description: Flooring: Luxury Vinyl Plank
- Level: First
- Dimensions: 9.11 x 12
Other
- Description: Flooring: Luxury Vinyl Plank
- Level: First
- Dimensions: 5.7 x 10
Kitchen
- Description: Flooring: Luxury Vinyl Plank
- Level: First
- Dimensions: 12.11 x 15.11
Living room
- Description: Flooring: Luxury Vinyl Plank
- Level: First
- Dimensions: 11.8 x 25.2
Other
- Description: Flooring: Luxury Vinyl Plank
- Level: First
- Dimensions: 5.7 x 10
Heating
- Forced Air
Cooling
- Central Air
Appliances
- Included: Dishwasher, Microwave, Oven, Range, Refrigerator
- Laundry: Main Level, Other
Features
- Attic, Ceiling Fan(s), Eat-in Kitchen, Main Level Primary, Utility Room, Window Treatments
- Windows: Blinds
- Basement: Crawl Space,Sump Pump
- Has fireplace: No
Interior area
- Total structure area: 1,456
- Total interior livable area: 1,456 sqft
- Finished area above ground: 1,456
- Finished area below ground: 0
Property
Parking
- Total spaces: 1
- Parking features: Carport, Detached, Garage Faces Front, Garage
- Garage spaces: 1
- Has carport: Yes
- Has uncovered spaces: Yes
Features
- Levels: One
- Stories: 1
- Patio & porch: Covered, Deck, Porch
- Exterior features: Deck, Paved Driveway, Porch
Lot
- Size: 0.44 Acres
Details
- Additional structures: Garage(s)
- Additional parcels included: 0024890505
- Parcel number: 720505400031000002
- Zoning: Residential
- Zoning description: Residential
Construction
Type & style
- Home type: SingleFamily
- Architectural style: One Story
- Property subtype: Single Family Residence
Materials
- Brick, Block, Concrete, Frame, Vinyl Siding
- Foundation: Block, Crawlspace
- Roof: Shingle
Condition
- Resale
- New construction: No
- Year built: 1969
Utilities & green energy
- Sewer: Septic Tank
- Water: Connected, Public
Community & HOA
HOA
- Has HOA: No
Location
- Region: Scottsburg
Financial & listing details
- Price per square foot: $151/sqft
- Tax assessed value: $93,500
- Annual tax amount: $702
- Date on market: 2/13/2026
- Cumulative days on market: 6 days
- Listing terms: Cash,Conventional,FHA,USDA Loan,VA Loan
- Road surface type: Paved
Estimated market value
$214,400
$204,000 - $225,000
$1,547/mo
Price history
Price history
| Date | Event | Price |
|---|---|---|
| 2/13/2026 | Listed for sale | $220,000+3.3%$151/sqft |
Source: | ||
| 10/17/2025 | Listing removed | $213,000$146/sqft |
Source: | ||
| 9/28/2025 | Listed for sale | $213,000-0.9%$146/sqft |
Source: | ||
| 9/28/2025 | Listing removed | $215,000$148/sqft |
Source: | ||
| 8/6/2025 | Price change | $215,000-2.2%$148/sqft |
Source: | ||
| 7/18/2025 | Price change | $219,900-2.2%$151/sqft |
Source: | ||
| 7/3/2025 | Price change | $224,900-0.9%$154/sqft |
Source: | ||
| 6/27/2025 | Listed for sale | $227,000+10.2%$156/sqft |
Source: | ||
| 5/24/2024 | Sold | $205,900+3%$141/sqft |
Source: | ||
| 4/29/2024 | Pending sale | $199,900$137/sqft |
Source: | ||
| 4/15/2024 | Listed for sale | $199,900$137/sqft |
Source: | ||
| 4/1/2024 | Pending sale | $199,900$137/sqft |
Source: | ||
| 3/25/2024 | Listed for sale | $199,900+150.2%$137/sqft |
Source: | ||
| 3/24/2021 | Listing removed | -- |
Source: Owner Report a problem | ||
| 4/4/2017 | Listing removed | $79,900-7%$55/sqft |
Source: Owner Report a problem | ||
| 9/18/2016 | Listed for sale | $85,900$59/sqft |
Source: Owner Report a problem | ||
Public tax history
Public tax history
| Year | Property taxes | Tax assessment |
|---|---|---|
| 2024 | $2,409 +14.4% | $93,500 +1.3% |
| 2023 | $2,106 +20.1% | $92,300 -3.1% |
| 2022 | $1,753 -4.9% | $95,300 +9% |
| 2021 | $1,842 +4.2% | $87,400 -7.6% |
| 2020 | $1,768 +3.5% | $94,600 +4% |
| 2019 | $1,708 +0.2% | $91,000 +8.3% |
| 2018 | $1,705 +0.7% | $84,000 -0.1% |
| 2017 | $1,693 +267% | $84,100 +1% |
| 2016 | $461 +2% | $83,300 +5.6% |
| 2014 | $452 +2.3% | $78,900 +3.7% |
| 2013 | $442 +14.5% | $76,100 +0.8% |
| 2012 | $386 -10.3% | $75,500 -3.9% |
| 2011 | $430 -29.4% | $78,600 -10% |
| 2010 | $610 +36% | $87,300 +4.3% |
| 2009 | $448 +37.8% | $83,700 +7.3% |
| 2007 | $325 -52.6% | $78,000 +13.4% |
| 2006 | $686 | $68,800 |
| 2005 | -- | $68,800 |
Find assessor info on the county website
BuyAbility℠ payment
Est. payment
$1,137/mo
Principal & interest
$1020
Property taxes
$117
Climate risks
Neighborhood: 47170
Nearby schools
GreatSchools rating
- 4/10Austin Elementary SchoolGrades: PK-5Distance: 2.5 mi
- 5/10Austin Middle SchoolGrades: 6-8Distance: 2.4 mi
- 2/10Austin High SchoolGrades: 9-12Distance: 2.4 mi
Local experts in 47170
- Loading
- Loading
