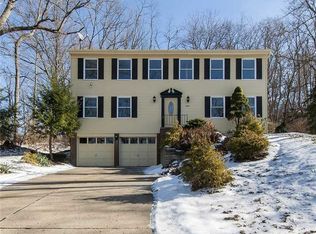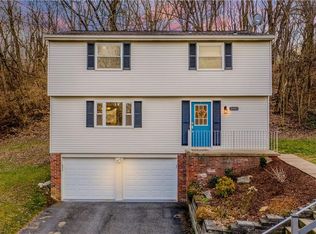Sold for $365,000 on 11/19/24
$365,000
2481 Morton Rd, Pittsburgh, PA 15241
4beds
2,000sqft
Single Family Residence
Built in 1977
0.39 Acres Lot
$370,800 Zestimate®
$183/sqft
$2,769 Estimated rent
Home value
$370,800
$341,000 - $404,000
$2,769/mo
Zestimate® history
Loading...
Owner options
Explore your selling options
What's special
Welcome to this beautifully updated home, featuring an open floorplan bathed in natural light. The home is located directly across from the Boyce Mayview Park hiking trail and just blocks from a new $13 million ballfield complex being constructed right now. Enjoy spacious rooms with ample storage, a neutral color palette, and modern finishes throughout. The gourmet kitchen boasts glazed dovetailed cabinetry, granite countertops, an oversized island, and stainless steel appliances. The open family room with pretty brick fireplace walks out to the newly sodded, fully fenced rear yard, perfect for dining al fresco and outdoor relaxation. You'll love the gorgeous sunset views! Modern baths offer newer vanities, and ceramic tile shower surrounds and flooring. Recent upgrades include a new roof, windows, and operating systems.
Zillow last checked: 8 hours ago
Listing updated: November 24, 2024 at 10:59am
Listed by:
Karen Frank 724-933-6300,
RE/MAX SELECT REALTY
Bought with:
Megan Faloni, RS338105
KELLER WILLIAMS REALTY
Source: WPMLS,MLS#: 1671965 Originating MLS: West Penn Multi-List
Originating MLS: West Penn Multi-List
Facts & features
Interior
Bedrooms & bathrooms
- Bedrooms: 4
- Bathrooms: 3
- Full bathrooms: 2
- 1/2 bathrooms: 1
Primary bedroom
- Level: Upper
- Dimensions: 18x12
Bedroom 2
- Level: Upper
- Dimensions: 16x12
Bedroom 3
- Level: Upper
- Dimensions: 13x11
Bedroom 4
- Level: Upper
- Dimensions: 14x8
Dining room
- Level: Main
- Dimensions: 11x10
Entry foyer
- Level: Main
Family room
- Level: Main
- Dimensions: 21x12
Kitchen
- Level: Main
- Dimensions: 18x12
Laundry
- Level: Lower
Living room
- Level: Main
- Dimensions: 19x12
Heating
- Electric, Heat Pump
Cooling
- Central Air, Electric
Appliances
- Included: Some Electric Appliances, Dishwasher, Disposal, Microwave, Refrigerator, Stove
Features
- Kitchen Island, Pantry
- Flooring: Ceramic Tile, Hardwood, Other
- Windows: Multi Pane, Screens
- Basement: Full,Walk-Up Access
- Number of fireplaces: 1
Interior area
- Total structure area: 2,000
- Total interior livable area: 2,000 sqft
Property
Parking
- Total spaces: 2
- Parking features: Built In, Garage Door Opener
- Has attached garage: Yes
Features
- Levels: Two
- Stories: 2
- Pool features: None
Lot
- Size: 0.39 Acres
- Dimensions: 90 x 199 x 92 x 183
Details
- Parcel number: 0570A00147000000
Construction
Type & style
- Home type: SingleFamily
- Architectural style: Colonial,Two Story
- Property subtype: Single Family Residence
Materials
- Frame
- Roof: Composition
Condition
- Resale
- Year built: 1977
Details
- Warranty included: Yes
Utilities & green energy
- Sewer: Public Sewer
- Water: Public
Community & neighborhood
Location
- Region: Pittsburgh
Price history
| Date | Event | Price |
|---|---|---|
| 11/24/2024 | Pending sale | $375,000+2.7%$188/sqft |
Source: | ||
| 11/19/2024 | Sold | $365,000-2.7%$183/sqft |
Source: | ||
| 10/10/2024 | Contingent | $375,000$188/sqft |
Source: | ||
| 10/2/2024 | Price change | $375,000-3.8%$188/sqft |
Source: | ||
| 9/18/2024 | Price change | $389,900-7.1%$195/sqft |
Source: | ||
Public tax history
| Year | Property taxes | Tax assessment |
|---|---|---|
| 2025 | $7,103 -26.6% | $174,400 -31.1% |
| 2024 | $9,675 +707.5% | $253,300 |
| 2023 | $1,198 | $253,300 -6.6% |
Find assessor info on the county website
Neighborhood: 15241
Nearby schools
GreatSchools rating
- 9/10Baker El SchoolGrades: K-4Distance: 0.6 mi
- 7/10Fort Couch Middle SchoolGrades: 7-8Distance: 2.6 mi
- 8/10Upper Saint Clair High SchoolGrades: 9-12Distance: 1.5 mi
Schools provided by the listing agent
- District: Upper St Clair
Source: WPMLS. This data may not be complete. We recommend contacting the local school district to confirm school assignments for this home.

Get pre-qualified for a loan
At Zillow Home Loans, we can pre-qualify you in as little as 5 minutes with no impact to your credit score.An equal housing lender. NMLS #10287.

