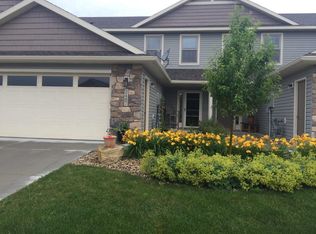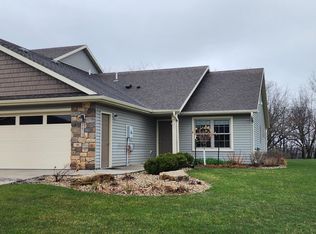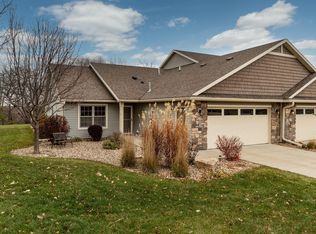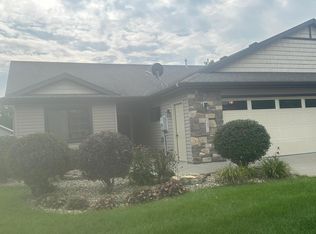Closed
$315,000
2481 Dallman Ln SE, Rochester, MN 55904
3beds
1,680sqft
Townhouse Side x Side
Built in 2013
2,178 Square Feet Lot
$304,400 Zestimate®
$188/sqft
$2,037 Estimated rent
Home value
$304,400
$289,000 - $320,000
$2,037/mo
Zestimate® history
Loading...
Owner options
Explore your selling options
What's special
Nestled in a peaceful neighborhood, this beautiful 3-bedroom, 3-bathroom townhome backs up to tranquil woods—offering privacy and frequent visits from wildlife. Inside, you'll find a spacious layout, 3 bedrooms on the second floor, second floor laundry, and a primary bathroom you will love! Enjoy morning coffee on the patio or a quiet place to unwinding at the end of your day. A must see!
Zillow last checked: 8 hours ago
Listing updated: July 18, 2025 at 10:54am
Listed by:
Carrie Brand 507-923-1671,
Keller Williams Premier Realty
Bought with:
Alexi Paizis
Coldwell Banker Realty
Source: NorthstarMLS as distributed by MLS GRID,MLS#: 6728350
Facts & features
Interior
Bedrooms & bathrooms
- Bedrooms: 3
- Bathrooms: 3
- Full bathrooms: 1
- 3/4 bathrooms: 1
- 1/2 bathrooms: 1
Bedroom 1
- Level: Upper
Bedroom 2
- Level: Upper
Bedroom 3
- Level: Upper
Kitchen
- Level: Main
Laundry
- Level: Upper
Living room
- Level: Main
Heating
- Forced Air, Fireplace(s)
Cooling
- Central Air
Appliances
- Included: Dishwasher, Disposal, Dryer, Microwave, Range, Refrigerator, Washer
Features
- Basement: None
- Number of fireplaces: 1
- Fireplace features: Gas
Interior area
- Total structure area: 1,680
- Total interior livable area: 1,680 sqft
- Finished area above ground: 1,680
- Finished area below ground: 0
Property
Parking
- Total spaces: 2
- Parking features: Attached
- Attached garage spaces: 2
- Details: Garage Dimensions (22x22)
Accessibility
- Accessibility features: None
Features
- Levels: Two
- Stories: 2
- Fencing: None
Lot
- Size: 2,178 sqft
- Dimensions: 30 x 72
Details
- Foundation area: 840
- Parcel number: 631823069892
- Zoning description: Residential-Single Family
Construction
Type & style
- Home type: Townhouse
- Property subtype: Townhouse Side x Side
- Attached to another structure: Yes
Materials
- Vinyl Siding
Condition
- Age of Property: 12
- New construction: No
- Year built: 2013
Utilities & green energy
- Electric: Circuit Breakers
- Gas: Natural Gas
- Sewer: City Sewer/Connected
- Water: City Water/Connected
Community & neighborhood
Location
- Region: Rochester
- Subdivision: Hawk Ridge
HOA & financial
HOA
- Has HOA: Yes
- HOA fee: $275 monthly
- Services included: Maintenance Structure, Lawn Care, Maintenance Grounds, Snow Removal
- Association name: Matik Management, Jacquie Morrow
- Association phone: 507-216-0064
Price history
| Date | Event | Price |
|---|---|---|
| 7/18/2025 | Sold | $315,000-1.5%$188/sqft |
Source: | ||
| 7/18/2025 | Listing removed | $1,950$1/sqft |
Source: Zillow Rentals Report a problem | ||
| 7/5/2025 | Listed for rent | $1,950$1/sqft |
Source: Zillow Rentals Report a problem | ||
| 6/6/2025 | Pending sale | $319,900$190/sqft |
Source: | ||
| 5/30/2025 | Listed for sale | $319,900+4.9%$190/sqft |
Source: | ||
Public tax history
| Year | Property taxes | Tax assessment |
|---|---|---|
| 2025 | $3,551 +12.8% | $279,500 +11.8% |
| 2024 | $3,147 | $249,900 +0.8% |
| 2023 | -- | $247,900 +1.1% |
Find assessor info on the county website
Neighborhood: 55904
Nearby schools
GreatSchools rating
- 5/10Pinewood Elementary SchoolGrades: PK-5Distance: 0.3 mi
- 4/10Willow Creek Middle SchoolGrades: 6-8Distance: 0.4 mi
- 9/10Mayo Senior High SchoolGrades: 8-12Distance: 1.3 mi
Schools provided by the listing agent
- Elementary: Pinewood
- Middle: Willow Creek
- High: Mayo
Source: NorthstarMLS as distributed by MLS GRID. This data may not be complete. We recommend contacting the local school district to confirm school assignments for this home.
Get a cash offer in 3 minutes
Find out how much your home could sell for in as little as 3 minutes with a no-obligation cash offer.
Estimated market value$304,400
Get a cash offer in 3 minutes
Find out how much your home could sell for in as little as 3 minutes with a no-obligation cash offer.
Estimated market value
$304,400



