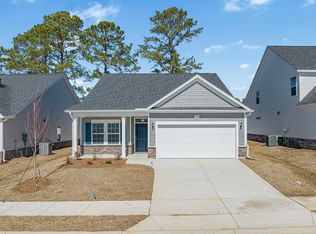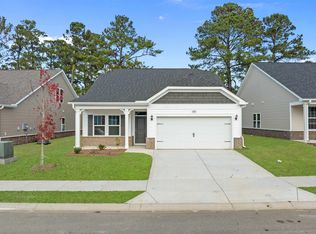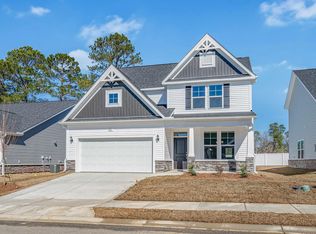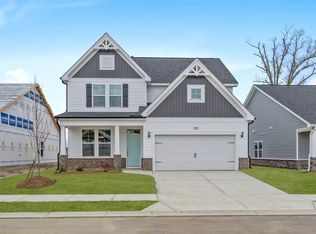Sold for $300,000 on 03/28/25
$300,000
2481 Campton Loop, Conway, SC 29527
3beds
1,654sqft
Single Family Residence
Built in 2024
6,098.4 Square Feet Lot
$291,400 Zestimate®
$181/sqft
$2,211 Estimated rent
Home value
$291,400
$271,000 - $312,000
$2,211/mo
Zestimate® history
Loading...
Owner options
Explore your selling options
What's special
Move-In Ready! Photos are of actual home. Introducing The Harmony, a thoughtfully designed one-level home that combines modern upgrades with functional living spaces. This beautiful 3-bedroom, 2-bathroom home features a spacious layout, with a welcoming foyer entrance that leads into an open-concept living area full of natural light. The common areas are enhanced with upgraded Mohawk laminate flooring, offering durability and style, while the bathrooms feature elegant tile flooring. The home boasts 9-foot ceilings throughout, with tray ceilings in both the living room and the primary bedroom, creating an airy, expansive feel. A versatile office/flex space provides the perfect spot for a home office, gym, or creative area. The well-appointed kitchen and living room seamlessly connect, providing the perfect space for entertaining or relaxing. The primary suite is a true retreat, complete with a tray ceiling and a bathroom with a spacious walk-in closet. The home also includes comfort-height toilets for added convenience and storage access in the garage to keep everything organized. Step outside to enjoy the serene covered back patio or unwind on the charming front porch, adding curb appeal and an inviting space to relax. In addition to its stylish features, The Harmony comes equipped with irrigation to keep your lawn lush and vibrant year-round. This home is a perfect blend of modern amenities, thoughtful design, and comfort, offering a tranquil and functional space for everyday living. Spring Oaks is a beautiful new home community offering natural gas homes, blending comfort with sustainability. Ideally located near Historic Downtown Conway, residents enjoy easy access to the Riverwalk, local restaurants, shops, and the stunning coastal beaches. It’s the perfect spot for modern living with the convenience of nearby attractions.
Zillow last checked: 8 hours ago
Listing updated: March 28, 2025 at 12:39pm
Listed by:
Lenae M Raymond 843-907-3044,
DFH Realty Georgia, LLC
Bought with:
Chris Farrell, 95615
Keller Williams Innovate South
Source: CCAR,MLS#: 2426801 Originating MLS: Coastal Carolinas Association of Realtors
Originating MLS: Coastal Carolinas Association of Realtors
Facts & features
Interior
Bedrooms & bathrooms
- Bedrooms: 3
- Bathrooms: 2
- Full bathrooms: 2
Primary bedroom
- Level: First
Primary bedroom
- Dimensions: 13'8x13'6
Bedroom 1
- Level: First
Bedroom 1
- Dimensions: 11'2x10'4
Bedroom 2
- Level: First
Bedroom 2
- Dimensions: 11'4x10'0
Bedroom 3
- Level: First
Bedroom 3
- Dimensions: 11'2x10'2
Primary bathroom
- Features: Separate Shower
Dining room
- Features: Kitchen/Dining Combo
Dining room
- Dimensions: 11'2x9'8
Family room
- Features: Tray Ceiling(s)
Great room
- Dimensions: 15'2x13'6
Kitchen
- Features: Breakfast Bar, Pantry, Stainless Steel Appliances, Solid Surface Counters
Other
- Features: Bedroom on Main Level, Entrance Foyer, Library
Heating
- Central
Cooling
- Central Air
Appliances
- Included: Dishwasher, Disposal, Microwave, Range
- Laundry: Washer Hookup
Features
- Split Bedrooms, Breakfast Bar, Bedroom on Main Level, Entrance Foyer, Stainless Steel Appliances, Solid Surface Counters
- Flooring: Carpet, Laminate, Tile
Interior area
- Total structure area: 2,125
- Total interior livable area: 1,654 sqft
Property
Parking
- Total spaces: 4
- Parking features: Attached, Garage, Two Car Garage, Garage Door Opener
- Attached garage spaces: 2
Features
- Levels: One
- Stories: 1
- Patio & porch: Rear Porch, Front Porch
- Exterior features: Porch
Lot
- Size: 6,098 sqft
- Features: City Lot, Rectangular, Rectangular Lot
Details
- Additional parcels included: ,
- Parcel number: 33711010066
- Zoning: RES
- Special conditions: None
Construction
Type & style
- Home type: SingleFamily
- Architectural style: Ranch
- Property subtype: Single Family Residence
Materials
- Masonry, Vinyl Siding
- Foundation: Slab
Condition
- Never Occupied
- New construction: Yes
- Year built: 2024
Details
- Builder model: Harmony Plan Lot 65
- Builder name: Dream Finders Homes
- Warranty included: Yes
Utilities & green energy
- Water: Public
- Utilities for property: Electricity Available, Natural Gas Available, Sewer Available, Underground Utilities, Water Available
Community & neighborhood
Security
- Security features: Smoke Detector(s)
Location
- Region: Conway
- Subdivision: Spring Oaks
HOA & financial
HOA
- Has HOA: Yes
- HOA fee: $54 monthly
- Services included: Common Areas
Other
Other facts
- Listing terms: Cash,Conventional,FHA,VA Loan
Price history
| Date | Event | Price |
|---|---|---|
| 3/28/2025 | Sold | $300,000-6%$181/sqft |
Source: | ||
| 3/2/2025 | Contingent | $318,990$193/sqft |
Source: | ||
| 1/31/2025 | Price change | $318,990-3.6%$193/sqft |
Source: | ||
| 11/21/2024 | Listed for sale | $330,990$200/sqft |
Source: | ||
Public tax history
Tax history is unavailable.
Neighborhood: 29527
Nearby schools
GreatSchools rating
- 7/10Pee Dee Elementary SchoolGrades: PK-5Distance: 2.8 mi
- 4/10Whittemore Park Middle SchoolGrades: 6-8Distance: 1.6 mi
- 5/10Conway High SchoolGrades: 9-12Distance: 0.9 mi
Schools provided by the listing agent
- Elementary: Pee Dee Elementary School
- Middle: Whittemore Park Middle School
- High: Conway High School
Source: CCAR. This data may not be complete. We recommend contacting the local school district to confirm school assignments for this home.

Get pre-qualified for a loan
At Zillow Home Loans, we can pre-qualify you in as little as 5 minutes with no impact to your credit score.An equal housing lender. NMLS #10287.
Sell for more on Zillow
Get a free Zillow Showcase℠ listing and you could sell for .
$291,400
2% more+ $5,828
With Zillow Showcase(estimated)
$297,228


