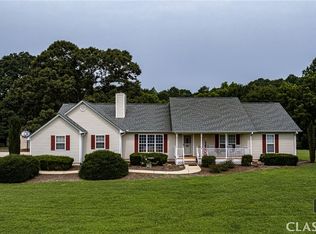Closed
$535,000
2481 Bear Creek Rd, Statham, GA 30666
3beds
2,290sqft
Single Family Residence
Built in 1989
5.53 Acres Lot
$526,200 Zestimate®
$234/sqft
$2,410 Estimated rent
Home value
$526,200
$500,000 - $553,000
$2,410/mo
Zestimate® history
Loading...
Owner options
Explore your selling options
What's special
Great opportunity to own this custom built ranch home on over 5.5 acres. Brick home has a primary bedroom suite, 2 additional bedrooms, plus an in-law suite / apartment on the main level that could be a 4th bedroom or 2nd primary suite. There is a dining room and a family room which has a spectacular fireplace and view of the rolling pasture. The kitchen has abundant cabinet and counterspace, a breakfast bar and breakfast area which opens to the family room and out to the screened porch. The large laundry room is just off the kitchen too. The apartment was added for a family member, and has a bedroom, living area, kitchenette, private covered porch and bathroom with assessable shower and raised height toilet. It could make a great primary suite as well. The full basement has a finished recreation / multipurpose area with a full bathroom. A garage door provides easy access for storage in this main part of the basement, and here is a second, separate basement garage area with additional storage space. The two-car garage on the main level also has a storage / utility room. The roof was replaced in late 2020. The gently sloping, fenced pasture leads down to the two-stall barn, which has a hay storage area too. Convenient to Athens, Jefferson and Winder areas, recreation, dining and entertainment.
Zillow last checked: 8 hours ago
Listing updated: May 22, 2024 at 09:18am
Listed by:
Tracy D Brown 770-289-6354,
Keller Williams Realty Atl. Partners
Bought with:
Shanika Houston, 409992
Keller Williams Realty Atl. Partners
Source: GAMLS,MLS#: 10269575
Facts & features
Interior
Bedrooms & bathrooms
- Bedrooms: 3
- Bathrooms: 4
- Full bathrooms: 4
- Main level bathrooms: 3
- Main level bedrooms: 3
Dining room
- Features: Separate Room
Kitchen
- Features: Breakfast Area, Breakfast Bar, Breakfast Room
Heating
- Central, Electric, Forced Air
Cooling
- Ceiling Fan(s), Electric, Whole House Fan
Appliances
- Included: Cooktop, Dishwasher, Electric Water Heater, Oven, Refrigerator
- Laundry: Other
Features
- Double Vanity, In-Law Floorplan, Master On Main Level, Walk-In Closet(s)
- Flooring: Carpet, Hardwood, Tile, Vinyl
- Windows: Double Pane Windows, Window Treatments
- Basement: Bath Finished,Bath/Stubbed,Boat Door,Daylight,Exterior Entry,Finished,Full,Interior Entry,Unfinished
- Attic: Pull Down Stairs
- Number of fireplaces: 1
- Fireplace features: Family Room, Masonry
- Common walls with other units/homes: No Common Walls
Interior area
- Total structure area: 2,290
- Total interior livable area: 2,290 sqft
- Finished area above ground: 1,853
- Finished area below ground: 437
Property
Parking
- Parking features: Attached, Garage, Garage Door Opener, Kitchen Level, Side/Rear Entrance, Storage
- Has attached garage: Yes
Features
- Levels: Two
- Stories: 2
- Patio & porch: Deck, Screened
- Fencing: Back Yard,Chain Link,Fenced,Front Yard,Wood
- Body of water: None
Lot
- Size: 5.53 Acres
- Features: Pasture, Private, Sloped
Details
- Additional structures: Barn(s)
- Parcel number: XX136A 020
- Special conditions: As Is,Estate Owned
- Other equipment: Satellite Dish
Construction
Type & style
- Home type: SingleFamily
- Architectural style: Brick 4 Side,Brick/Frame,Ranch
- Property subtype: Single Family Residence
Materials
- Brick, Other
- Foundation: Block, Slab
- Roof: Composition
Condition
- Resale
- New construction: No
- Year built: 1989
Details
- Warranty included: Yes
Utilities & green energy
- Sewer: Septic Tank
- Water: Public
- Utilities for property: Electricity Available, High Speed Internet, Phone Available, Underground Utilities, Water Available
Community & neighborhood
Security
- Security features: Security System, Smoke Detector(s)
Community
- Community features: None
Location
- Region: Statham
- Subdivision: Bear Creek Frams
HOA & financial
HOA
- Has HOA: No
- Services included: None
Other
Other facts
- Listing agreement: Exclusive Right To Sell
Price history
| Date | Event | Price |
|---|---|---|
| 5/21/2024 | Sold | $535,000-2.7%$234/sqft |
Source: | ||
| 4/14/2024 | Pending sale | $550,000$240/sqft |
Source: | ||
| 4/3/2024 | Contingent | $550,000$240/sqft |
Source: | ||
| 3/21/2024 | Listed for sale | $550,000$240/sqft |
Source: | ||
Public tax history
| Year | Property taxes | Tax assessment |
|---|---|---|
| 2024 | $1,723 +1.2% | $136,838 +0% |
| 2023 | $1,703 +29.7% | $136,837 +25.7% |
| 2022 | $1,313 +35.7% | $108,889 +20.2% |
Find assessor info on the county website
Neighborhood: 30666
Nearby schools
GreatSchools rating
- 3/10Statham Elementary SchoolGrades: PK-5Distance: 2.7 mi
- 5/10Bear Creek Middle SchoolGrades: 6-8Distance: 2.4 mi
- 3/10Winder-Barrow High SchoolGrades: 9-12Distance: 9.9 mi
Schools provided by the listing agent
- Elementary: Statham
- Middle: Bear Creek
- High: Winder Barrow
Source: GAMLS. This data may not be complete. We recommend contacting the local school district to confirm school assignments for this home.
Get a cash offer in 3 minutes
Find out how much your home could sell for in as little as 3 minutes with a no-obligation cash offer.
Estimated market value$526,200
Get a cash offer in 3 minutes
Find out how much your home could sell for in as little as 3 minutes with a no-obligation cash offer.
Estimated market value
$526,200
