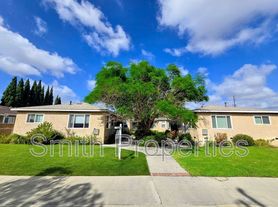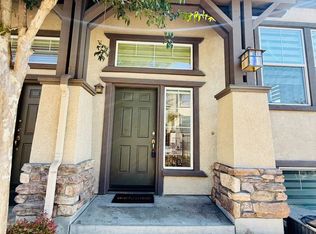LIVE/WORK Property Opportunity!
Experience the perfect blend of modern living and professional space in this contemporary condominium, built in 2023. Offering 1,587 square feet of living space with 3 bedrooms, 2.5 bathrooms, and a 485-square-foot dedicated retail area, this property is designed for versatility and style.
Living Space Highlights:
Main Level:
Step into a gourmet kitchen featuring a center island, walk-in pantry, and premium stainless steel appliances, including a dishwasher, 6-burner gas stove, microwave, and refrigerator. The open floor plan seamlessly connects the kitchen to a spacious living/family room, making it perfect for entertaining or relaxing.
Upper Level:
Upstairs, you'll find three well-appointed bedrooms and a convenient laundry closet, complete with a washer and dryer.
Garage:
A two-car garage with a 220V outlet is ready to support your electric vehicle charging needs.
Retail Space Features:
Located on the ground floor, the retail unit offers:
High ceilings and large windows for natural light and visibility.
Separate AC system for optimal comfort.
A kitchenette and private bathroom for added functionality.
This flexible retail space is perfect for a small shop or professional services and is available exclusively to the upstairs occupants. Prospective tenants must obtain a business permit from the City of Lomita.
Don't miss this rare opportunity to lease a property that seamlessly combines contemporary living with professional aspirations. Schedule a viewing today!
House for rent
$5,200/mo
24809 Narbonne Avenue 104 #204, Lomita, CA 90717
3beds
2,078sqft
Price may not include required fees and charges.
Singlefamily
Available now
-- Pets
Central air
Gas dryer hookup laundry
2 Attached garage spaces parking
Central
What's special
Two-car garageGourmet kitchenCenter islandPrivate bathroomLarge windowsNatural lightHigh ceilings
- 38 days |
- -- |
- -- |
Travel times
Looking to buy when your lease ends?
Get a special Zillow offer on an account designed to grow your down payment. Save faster with up to a 6% match & an industry leading APY.
Offer exclusive to Foyer+; Terms apply. Details on landing page.
Facts & features
Interior
Bedrooms & bathrooms
- Bedrooms: 3
- Bathrooms: 4
- Full bathrooms: 2
- 3/4 bathrooms: 2
Rooms
- Room types: Family Room, Office, Pantry
Heating
- Central
Cooling
- Central Air
Appliances
- Included: Dishwasher, Disposal, Dryer, Microwave, Range, Refrigerator, Stove, Washer
- Laundry: Gas Dryer Hookup, In Unit, Laundry Closet, Washer Hookup
Features
- All Bedrooms Up, Balcony, Breakfast Bar, Built-in Features, High Ceilings, Pantry, Primary Suite, Stone Counters, Walk-In Closet(s), Walk-In Pantry
Interior area
- Total interior livable area: 2,078 sqft
Property
Parking
- Total spaces: 2
- Parking features: Attached, Carport, Garage, Covered
- Has attached garage: Yes
- Has carport: Yes
- Details: Contact manager
Features
- Stories: 3
- Exterior features: Contact manager
- Has view: Yes
- View description: Contact manager
Details
- Parcel number: 7376015050
Construction
Type & style
- Home type: SingleFamily
- Architectural style: Contemporary
- Property subtype: SingleFamily
Condition
- Year built: 2023
Community & HOA
Location
- Region: Lomita
Financial & listing details
- Lease term: 12 Months
Price history
| Date | Event | Price |
|---|---|---|
| 9/13/2025 | Listed for rent | $5,200$3/sqft |
Source: CRMLS #SB25216377 | ||
| 8/1/2025 | Listing removed | $5,200$3/sqft |
Source: CRMLS #SB25006615 | ||
| 6/4/2025 | Listed for rent | $5,200$3/sqft |
Source: CRMLS #SB25006615 | ||

