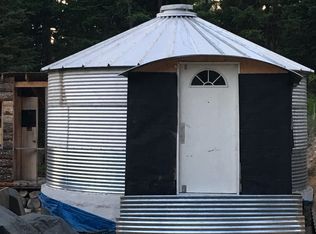Very well maintained log cabin with all the amenities. Mature timber, very quiet and secluded. 3 sides border BLM Lands. Updated solar package with 2 generators for backup. Sealed gel batteries. County inspected and permitted septic system Drilled well with 1000 gallon holding tank. New on demand propane water heater. Large loft/ Master suite with separate deck. 2- 8' x 12' storage sheds included Most furniture included. Jeep Grand Wagoner included. Like new ATV included.
This property is off market, which means it's not currently listed for sale or rent on Zillow. This may be different from what's available on other websites or public sources.

