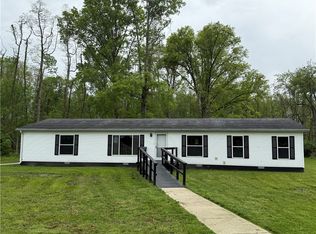Sold for $300,000
$300,000
24803 E 2200th Rd, Dennison, IL 62423
3beds
2,730sqft
Single Family Residence
Built in 1991
13.33 Acres Lot
$328,000 Zestimate®
$110/sqft
$1,972 Estimated rent
Home value
$328,000
Estimated sales range
Not available
$1,972/mo
Zestimate® history
Loading...
Owner options
Explore your selling options
What's special
Country Road, Take me home! Situated on 13 Acres, this 3 bedroom 2 1/2 bath home built in 1991 is in an ideal country location with a great mix of pasture, woods and 6 acres of tillable. Stepping in the door, you are greeted by a large living room that opens to a formal dining room. The eat-in kitchen features plenty of cabinet space, pantry and island all with views of the property from the kitchen sink. The Master bedroom is on the main level and features a full en-suite bathroom and walk-in closet. The other two bedrooms are located downstairs and also share a full bathroom. An All-Season back porch, with heated floors, is a great place to drink coffee and watch the wildlife. Taking a stroll around the property, there are fruit trees, berry bushes and plenty of space for gardening and livestock. The property also features a large pole barn, and a lean to. Several recent updates include roof, plumbing, and paint! Too much to list on such a great country property! Check it out today!
Zillow last checked: 8 hours ago
Listing updated: June 20, 2024 at 01:42pm
Listed by:
Reuben Stence 217-826-2717,
Stence Realty
Bought with:
Jessica Key, 475207754
Martin Real Estate & Appraisals
Source: CIBR,MLS#: 6241439 Originating MLS: Central Illinois Board Of REALTORS
Originating MLS: Central Illinois Board Of REALTORS
Facts & features
Interior
Bedrooms & bathrooms
- Bedrooms: 3
- Bathrooms: 3
- Full bathrooms: 2
- 1/2 bathrooms: 1
Primary bedroom
- Description: Flooring: Carpet
- Level: Main
- Dimensions: 14 x 17
Bedroom
- Description: Flooring: Tile
- Level: Basement
- Dimensions: 15.6 x 11
Bedroom
- Description: Flooring: Tile
- Level: Basement
- Dimensions: 14 x 11
Primary bathroom
- Description: Flooring: Vinyl
- Level: Main
- Dimensions: 13 x 11
Dining room
- Description: Flooring: Carpet
- Level: Main
- Dimensions: 16 x 12
Other
- Description: Flooring: Carpet
- Level: Basement
- Dimensions: 15 x 8
Half bath
- Level: Main
- Dimensions: 3 x 7
Kitchen
- Description: Flooring: Vinyl
- Level: Main
- Dimensions: 13 x 20
Laundry
- Description: Flooring: Vinyl
- Level: Main
- Dimensions: 11 x 5
Living room
- Description: Flooring: Carpet
- Level: Main
- Dimensions: 28 x 17
Other
- Description: Flooring: Carpet
- Level: Main
- Dimensions: 7 x 5
Sunroom
- Description: Flooring: Tile
- Level: Main
- Dimensions: 11 x 23
Heating
- Electric, Forced Air
Cooling
- Central Air
Appliances
- Included: Dishwasher, Electric Water Heater, Range, Refrigerator
- Laundry: Main Level
Features
- Bath in Primary Bedroom, Main Level Primary, Pantry, Walk-In Closet(s)
- Basement: Unfinished,Full,Sump Pump
- Has fireplace: No
Interior area
- Total structure area: 2,730
- Total interior livable area: 2,730 sqft
- Finished area above ground: 1,720
- Finished area below ground: 1,010
Property
Parking
- Total spaces: 2
- Parking features: Attached, Garage
- Attached garage spaces: 2
Features
- Levels: One
- Stories: 1
- Patio & porch: Enclosed, Front Porch, Four Season
- Exterior features: Circular Driveway, Fruit Trees
Lot
- Size: 13.33 Acres
- Features: Tillable, Wooded
Details
- Additional structures: Outbuilding
- Parcel number: 13051900200008
- Zoning: RES
- Special conditions: None
Construction
Type & style
- Home type: SingleFamily
- Architectural style: Ranch
- Property subtype: Single Family Residence
Materials
- Wood Siding
- Foundation: Basement
- Roof: Shingle
Condition
- Year built: 1991
Utilities & green energy
- Sewer: Septic Tank
- Water: Public
Community & neighborhood
Location
- Region: Dennison
Other
Other facts
- Road surface type: Gravel
Price history
| Date | Event | Price |
|---|---|---|
| 6/20/2024 | Sold | $300,000+0.3%$110/sqft |
Source: | ||
| 5/21/2024 | Pending sale | $299,000$110/sqft |
Source: | ||
| 4/30/2024 | Contingent | $299,000$110/sqft |
Source: | ||
| 4/25/2024 | Listed for sale | $299,000+48.8%$110/sqft |
Source: | ||
| 4/10/2018 | Sold | $201,000$74/sqft |
Source: Public Record Report a problem | ||
Public tax history
| Year | Property taxes | Tax assessment |
|---|---|---|
| 2024 | $3,294 +2.7% | $58,766 +0.5% |
| 2023 | $3,208 +5.3% | $58,474 +11.5% |
| 2022 | $3,046 +1% | $52,445 +6.9% |
Find assessor info on the county website
Neighborhood: 62423
Nearby schools
GreatSchools rating
- 3/10North Elementary SchoolGrades: 3-6Distance: 9.2 mi
- 4/10Marshall Jr High SchoolGrades: 7-8Distance: 9.3 mi
- 6/10Marshall High SchoolGrades: 9-12Distance: 9.3 mi
Schools provided by the listing agent
- District: Marshall Dist. 2C
Source: CIBR. This data may not be complete. We recommend contacting the local school district to confirm school assignments for this home.

Get pre-qualified for a loan
At Zillow Home Loans, we can pre-qualify you in as little as 5 minutes with no impact to your credit score.An equal housing lender. NMLS #10287.
