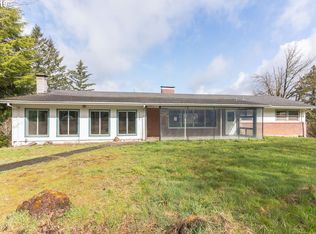Sold
$932,000
24802 S Metzler Park Rd, Estacada, OR 97023
3beds
3,317sqft
Residential, Single Family Residence
Built in 2007
7.8 Acres Lot
$959,700 Zestimate®
$281/sqft
$3,546 Estimated rent
Home value
$959,700
$902,000 - $1.03M
$3,546/mo
Zestimate® history
Loading...
Owner options
Explore your selling options
What's special
Welcome to this exceptional property offering nearly 8 acres of picturesque landscapes, territorial views and unparalleled amenities! Situated on the expansive grounds are two meticulously remodeled homes, a 24x48' shop, a nearly 7000 square foot covered riding arena with six horse stalls, a dedicated motocross track, chicken coop, greenhouse and children's play structures. The two residences have undergone extensive renovations and feature engineered hardwood floors throughout, kitchens with slab counters and stainless-steel appliances, fresh paint, new light fixtures, beautifully remodeled bathrooms and more! For the equestrian enthusiast, the covered riding arena with six horse stalls is a standout feature. It offers a sheltered space for training and riding, making it perfect for both leisurely rides and professional training sessions. The motocross track adds an exciting element for those with a passion for off-road adventures. The property's vast acreage allows for endless possibilities, from expanding existing facilities to creating new recreational spaces. The spacious shop is a versatile space that can accommodate a variety of uses from storing equipment to serving as a workshop for hobbies or business endeavors. The property is ideally located near the Clackamas River, McIver State Park and Metzler Park with hiking and horse trails. Whether you're a horse enthusiast, motocross aficionado, or simply appreciate the beauty of expansive landscapes and newly renovated homes, this estate has it all!
Zillow last checked: 8 hours ago
Listing updated: February 15, 2024 at 01:13am
Listed by:
Steve Rosling 503-810-7691,
Cascade Hasson Sotheby's International Realty
Bought with:
Diana Ferguson, 200503157
Keller Williams Realty Portland Elite
Source: RMLS (OR),MLS#: 24186446
Facts & features
Interior
Bedrooms & bathrooms
- Bedrooms: 3
- Bathrooms: 2
- Full bathrooms: 2
- Main level bathrooms: 2
Primary bedroom
- Features: Ceiling Fan, Hardwood Floors, Double Closet, Suite, Walkin Closet
- Level: Main
- Area: 238
- Dimensions: 17 x 14
Bedroom 2
- Features: Ceiling Fan, Hardwood Floors, Closet
- Level: Main
- Area: 143
- Dimensions: 13 x 11
Bedroom 3
- Features: Ceiling Fan, Hardwood Floors, Closet
- Level: Main
- Area: 120
- Dimensions: 12 x 10
Dining room
- Features: Hardwood Floors, Sliding Doors
- Level: Main
- Area: 117
- Dimensions: 13 x 9
Family room
- Features: Hardwood Floors, Closet
- Level: Main
- Area: 294
- Dimensions: 21 x 14
Kitchen
- Features: Hardwood Floors, Pantry, Quartz
- Level: Main
- Area: 121
- Width: 11
Heating
- Forced Air
Appliances
- Included: Dishwasher, Free-Standing Range, Microwave, Plumbed For Ice Maker, Electric Water Heater
Features
- Quartz, Ceiling Fan(s), Closet, Pantry, Double Closet, Suite, Walk-In Closet(s), Bathroom, Kitchen, Storage, Indoor, Kitchen Island
- Flooring: Engineered Hardwood, Hardwood, Wood, Concrete, Dirt
- Doors: Sliding Doors
- Windows: Double Pane Windows, Vinyl Frames, Vinyl Window Double Paned
- Basement: Crawl Space
- Number of fireplaces: 1
- Fireplace features: Wood Burning, Wood Burning Stove
Interior area
- Total structure area: 3,317
- Total interior livable area: 3,317 sqft
Property
Parking
- Total spaces: 2
- Parking features: Off Street, RV Access/Parking, Garage Door Opener, Attached, Detached
- Attached garage spaces: 2
Accessibility
- Accessibility features: Garage On Main, Main Floor Bedroom Bath, One Level, Walkin Shower, Accessibility
Features
- Levels: One
- Stories: 1
- Patio & porch: Covered Deck, Porch
- Exterior features: Fire Pit, Garden, Yard
- Fencing: Fenced
- Has view: Yes
- View description: Territorial, Trees/Woods
Lot
- Size: 7.80 Acres
- Features: Gated, Level, Trees, Acres 7 to 10
Details
- Additional structures: Other Structures Bedrooms Total (3), Other Structures Bathrooms Total (2), Arena, CoveredArena, Greenhouse, PoultryCoop, SecondGarage, Workshop, SecondResidenceWorkshop, RVParking, Storage, HayStorage
- Parcel number: 01059972
- Zoning: EFU
Construction
Type & style
- Home type: SingleFamily
- Architectural style: Craftsman
- Property subtype: Residential, Single Family Residence
Materials
- T111 Siding, Metal Frame, Metal Siding, Wood Frame, Cement Siding, Lap Siding
- Foundation: Concrete Perimeter
- Roof: Composition
Condition
- Updated/Remodeled
- New construction: No
- Year built: 2007
Utilities & green energy
- Sewer: Septic Tank
- Water: Well
Community & neighborhood
Security
- Security features: Security Lights
Location
- Region: Estacada
Other
Other facts
- Listing terms: Cash,Conventional,FHA,VA Loan
- Road surface type: Paved
Price history
| Date | Event | Price |
|---|---|---|
| 2/14/2024 | Sold | $932,000+0.8%$281/sqft |
Source: | ||
| 1/24/2024 | Pending sale | $925,000+110.7%$279/sqft |
Source: | ||
| 5/7/2013 | Sold | $439,000+180.3%$132/sqft |
Source: | ||
| 3/9/2004 | Sold | $156,600$47/sqft |
Source: Public Record Report a problem | ||
| 9/30/2003 | Sold | $156,600$47/sqft |
Source: Public Record Report a problem | ||
Public tax history
| Year | Property taxes | Tax assessment |
|---|---|---|
| 2025 | $3,831 -5.7% | $324,625 +3% |
| 2024 | $4,061 +2.2% | $315,288 +3% |
| 2023 | $3,975 +2.9% | $306,226 +3% |
Find assessor info on the county website
Neighborhood: 97023
Nearby schools
GreatSchools rating
- 5/10Clackamas River Elementary SchoolGrades: K-5Distance: 4.2 mi
- 3/10Estacada Junior High SchoolGrades: 6-8Distance: 4.4 mi
- 4/10Estacada High SchoolGrades: 9-12Distance: 4.8 mi
Schools provided by the listing agent
- Elementary: Clackamas River
- Middle: Estacada
- High: Estacada
Source: RMLS (OR). This data may not be complete. We recommend contacting the local school district to confirm school assignments for this home.
Get a cash offer in 3 minutes
Find out how much your home could sell for in as little as 3 minutes with a no-obligation cash offer.
Estimated market value$959,700
Get a cash offer in 3 minutes
Find out how much your home could sell for in as little as 3 minutes with a no-obligation cash offer.
Estimated market value
$959,700
