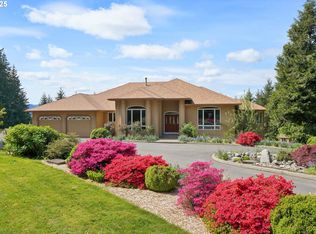Wow! Stunning Mid century fully remodeled, close in with superb sunset views, acacia hardwd flrs, Liv/Din w/frplc, Kit/Fam combo with granite counters, eating nook, brfst bar, knotty alder cabinets, big master suite on main, dual headed shower, heated tile flr, large deck overlooks view, plantation shutters&milguard windows, new roof, newer heat pump,potential inlaw qrtrs/ADU. Barn/Shop, gorgeous landscape. 3rd bedrm unfinished.
This property is off market, which means it's not currently listed for sale or rent on Zillow. This may be different from what's available on other websites or public sources.
