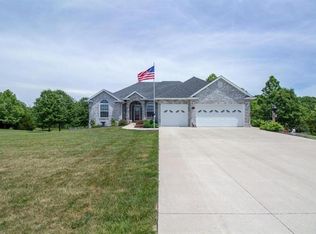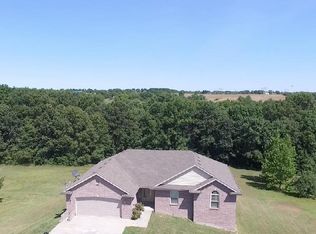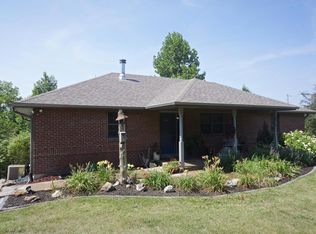Sold
Price Unknown
24801 Ridgeway Ct, Boonville, MO 65233
4beds
3,746sqft
Single Family Residence
Built in 2000
7.92 Acres Lot
$569,100 Zestimate®
$--/sqft
$2,637 Estimated rent
Home value
$569,100
$524,000 - $620,000
$2,637/mo
Zestimate® history
Loading...
Owner options
Explore your selling options
What's special
Wow, what a rare find! Peaceful country setting only 15 minutes from Columbia. Bring your livestock and have a hobby farm. Open concept main floor with remodeled kitchen, custom cabinets and huge walk in pantry and has recently updated painting and flooring. New HVAC in July 2023 and water heater in 2021. Master bedroom is ginormous with walk in closet and ceiling fans, Basement has custom barn doors on bedroom, huge family room with wood burning stove. Large storage room with built it safe room. Property is surrounded by a seasonal creek, There are apple and peach trees, all kinds of berries and a raised garden bed. property has several water hydrants and RV electric hook ups. Several out building including several chicken coops. All brick and walk out basement. Dont miss this one!
Zillow last checked: 8 hours ago
Listing updated: September 04, 2024 at 08:45pm
Listed by:
JuliAnn Geiger 573-219-8977,
CoMo Realty 573-447-4300,
David W Ursery 573-447-4300,
CoMo Realty
Bought with:
Steve Strawn, 1999104613
REMAX Boone Realty
Source: CBORMLS,MLS#: 415976
Facts & features
Interior
Bedrooms & bathrooms
- Bedrooms: 4
- Bathrooms: 3
- Full bathrooms: 3
Heating
- High Efficiency Furnace, Forced Air, Propane
Cooling
- Central Electric
Appliances
- Laundry: Sink
Features
- Stand AloneShwr/MBR, Walk-In Closet(s), Wet Bar, Liv/Din Combo, Cabinets-Custom Blt, Kitchen Island, Pantry
- Flooring: Carpet, Tile, Vinyl
- Doors: Storm Door(s)
- Windows: Some Window Treatments
- Basement: Walk-Out Access
- Has fireplace: Yes
- Fireplace features: Basement, Wood Burning
Interior area
- Total structure area: 3,746
- Total interior livable area: 3,746 sqft
- Finished area below ground: 1,723
Property
Parking
- Total spaces: 2
- Parking features: Attached
- Attached garage spaces: 2
Features
- Patio & porch: Deck, Front Porch
- Fencing: Partial,Electric,Metal
Lot
- Size: 7.92 Acres
- Residential vegetation: Partially Wooded
Details
- Additional structures: Hay Barn, Hog Facilities, Livestock Bldg
- Parcel number: 084018000000001003
- Horses can be raised: Yes
Construction
Type & style
- Home type: SingleFamily
- Architectural style: Ranch
- Property subtype: Single Family Residence
Materials
- Foundation: Concrete Perimeter
- Roof: ArchitecturalShingle
Condition
- Year built: 2000
Utilities & green energy
- Electric: County
- Gas: Propane Tank Rented
- Sewer: Lagoon
- Water: District
- Utilities for property: Trash-Private
Community & neighborhood
Security
- Security features: Smoke Detector(s)
Location
- Region: Boonville
- Subdivision: Boonville
Other
Other facts
- Road surface type: Gravel
Price history
| Date | Event | Price |
|---|---|---|
| 10/30/2023 | Sold | -- |
Source: | ||
| 9/14/2023 | Listed for sale | $369,900$99/sqft |
Source: | ||
Public tax history
| Year | Property taxes | Tax assessment |
|---|---|---|
| 2025 | $3,344 +6.3% | $49,170 +7.6% |
| 2024 | $3,147 +0.2% | $45,700 |
| 2023 | $3,139 +8.8% | $45,700 +8.6% |
Find assessor info on the county website
Neighborhood: 65233
Nearby schools
GreatSchools rating
- 8/10David Barton Elementary SchoolGrades: 3-5Distance: 8.2 mi
- 6/10Laura Speed Elliott Middle SchoolGrades: 6-8Distance: 8.4 mi
- 8/10Boonville High SchoolGrades: 9-12Distance: 8.5 mi
Schools provided by the listing agent
- Elementary: Boonville
- Middle: Laura Speed Elliott
- High: Boonville
Source: CBORMLS. This data may not be complete. We recommend contacting the local school district to confirm school assignments for this home.


